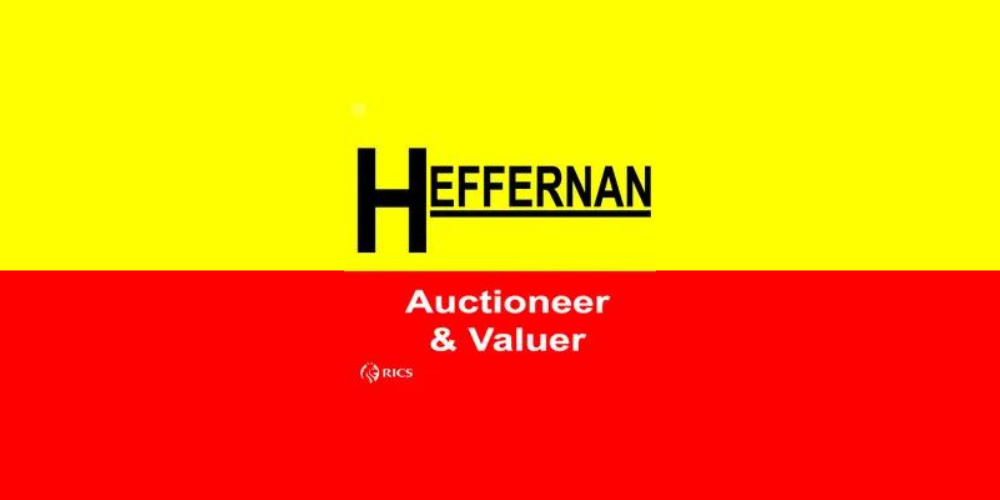Ivy House, O'Moore Street, Tullamore, Co. Offaly, R35W2T2
‘Ivy House’ is an impressive Victorian end-of-terrace three-bay two-storey house, built in 1838, with return and extensions to rear. It is situated in a prime location and this unique and character-filled property offers a prospective buyer a rare opportunity to live/ work in the heart of Tullamore town. This versatile residence offers both a welcoming home and an exciting potential for commercial or investment use. Boasting four generously sized bedrooms, the property retains original charm while offering ample space for modern living. To the rear, a large private garden provides a peaceful outdoor retreat—an unexpected gem in a central urban setting.
Adding further appeal is a self-contained unit at the rear of the property, ideal for working from home, guest accommodation, or generating additional rental income. Formerly in commercial use, the layout and location of this property makes it highly suitable for business purposes, subject to the necessary planning permissions.
The current owners have tastefully decorated and updated this period home throughout, whilst respecting original features. It holds all the charm you would expect of the Victorian era including sash windows, solid hardwood floors, original fireplaces, ceiling roses and decorative cornicing, elegant tiling and large airy rooms with high ceilings etc.
The ground floor consists of an entrance hallway with solid wood floors. Off the hallway are two front reception rooms a dining room, kitchen, pantry and utility area, bathroom and bedroom on the ground floor.
Upstairs features three beautiful bedrooms – one Ensuite that provide ample storage and a big family sized bathroom featuring a stunning free standing bath and separate shower.
There is also access from the ground floor to a small kitchenette, bathroom and bedroom which could easily be converted into a separate living unit if desired.
Outside, the property is set on a large private landscaped site that features an extensive sun drenched lawn. The property comes with a stone cottage 2 bedroom self contained living unit which could be rented or used for a studio/ home office.
The property avails of nearby amenities like schools, playing pitches, swimming pool, leisure centre and only two minute walk to the town park and playground. The train station is less than a ten minute walk providing commuters with a leisurely transport alternative to Dublin in less than an hour.
ACCOMMODATION:
Front Foyer: 1.83m x 2.1m
Bright and spacious. Wood floor, ceiling and light coving, Wall paneling
Hall : 1.83m x 3.15m
Bright and spacious. Wood floor, Wall paneling, Stairs to first floor and a step down to rear hall
Sitting Room: 5.1m x 4.5m
Feature fireplace, tv point, wood flooring. Bay window overlooking front garden. Door to utility and pantry off
Utility: 4.21m x 3.08m
Fitted units, tile floor, plumbed for washer/ dryer. Door to rear.
Rear Hall : 1.59m x 2.39m
Pantry : 2.04m x 1.90m
Fitted units, tile floor, archway to Kitchen
Kitchen: 3.85m x 4.21m
Fitted kitchen with tile surround. Integrated oven, hob and extractor fan, French doors to Living room and dining room. Wood floor. Door to rear.
Dining Room: 2.82m x 4.23m
French doors to Kitchen and back garden. Wood floor. Door to Bedroom Four.
Bedroom Four: 2.82m x 2.69m
Generous double room with Ensuite. Wood floor
Ensuite One: 2.4m x 0.94m
Tiled with w/c, whb and shower.
Living Room: 3.00m x 8.82m
Bright and spacious living room with a step down feature in the middle of the room. Feature fireplace, tv point, fitted units, wood flooring, French doors to kitchen
Upstairs: - Staggered stairs with spacious landing off
Bedroom Two: 5.56m x 4.94m
Double room with wood floor and fitted units. Ensuite off
Ensuite Two: 2.30m x 1.21m
Tiled with w/c, whb and shower
Bedroom Three 3.20m x 5.23m
Double room with wood floor and fitted units
Bedroom Four: 3.17m x 3.13m
Generous double room with fitted units. Wood floor
Main Bathroom: 4.2m x 4.1m
Generous double room with built-in wardrobes. Wood floor
ACCOMMODATION - Apartment:
Living Room: 4.61m x 3.28m
Electric fireplace, tv point, wood flooring. Stairs to first floor off
Kitchen: 2.23m x 4.23m
Fitted kitchen with tile surround. Integrated oven, hob and extractor fan. Wood floor.
Bathroom: 1.6m x 2.23m
Tiled with w/c, whb and bath.
Upstairs: - Wood stairs with wood laning off
Bedroom One: 2.80m x 3.17m
Generous double room with fitted units. Wood floor
Bedroom Two: 2.80m x 3.17m
Generous double room with fitted units. Wood floor
![]() Permanent link to this lot (for sharing and bookmark)
Permanent link to this lot (for sharing and bookmark)
