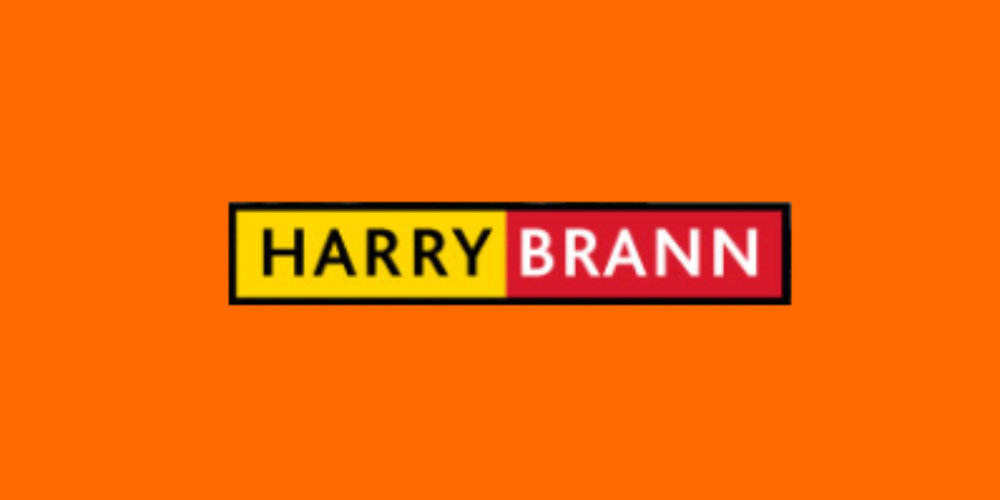5 Marine Village, Ballina, Ballina, Co. Tipperary, V94V2V8
Harry Brann Auctioneers are delighted to offer this magnificent 4 bedroomed dormer bungalow residence boasting breathtaking views of magical Lough Derg & Derg Marina, set in a prime much sought-after location in the popular lakeside towns of Ballina/Killaloe. Completed to the highest of standards & presented to the market in pristine turn-key condition, this bright & spacious property would represent an ideal permanent, down-sizer or holiday home for the would-be purchaser - A rare opportunity - Early viewing strongly recommended.
Entrance Hall: 3.85m x 3.56m - Laminated oak timber floor. Carpeted stairs with under-storage to first floor. Composite front entrance door with porthole window feature. Antique window shutters.
Open-Plan Lounge/Kitchen/Dining Area 12.95m x 3.78m & 4.05m x 1.08m - Bright & spacious with large picture-view windows & doors overlooking Lough Derg, Derg Marina & The Clare Hills.
Lounge Area: Included Above - Laminate oak timber floor. Picture-view bay window overlooking Lough Derg, Derg Marina & The Clare Hills. Wall-to-wall built-in display area with side & under-storage. Radiator cover. Double doors to TV Room/Snug.
Dining Area: Included Above - Laminate oak timber floor. Overhead downlighters. Picture-view double PVC sliding doors to rear patio & garden area overlooking Lough Derg, Derg Marina & The Clare Hills.
Kitchen: Included Above - Laminate oak timber floor. Wall-to-wall fully fitted modern kitchen units to include integrated double oven, ceramic induction hob, extractor & fridge/freezer. Island Unit/Breakfast counter with integrated sink, dishwasher, recycling bins, under-storage & overhead downlighters. Radiator cover. Picture-view window overlooking Lough Derg, Derg Marina & The Clare Hills.
TV Room/Snug: 3.58m x 3.27m - Laminated oak timber floor. Wood-burning stove in surround fireplace with timber mantle & slate hearth. Built-in display areas. Antique window shutters. Double doors to open-plan lounge/kitchen/dining area.
Utility: 3.58m x 1.49m - Laminated oak timber floor. Work-top to include sink unit & wall shelving. Plumbed for washing machine & dryer. Gas boiler for central heating system.
Bedroom 1: 4.62m x 2.50m - Ground floor bedroom. Laminated oak timber floor. Open wardrobe space. Bed-side wall lights. Antique window shutters.
En-suite Bathroom: Included Above - Laminated oak timber floor. Fully wall tiled. Rain forest shower off mains, WC & WHB with under-storage. Extractor fan.
First Floor Landing: 2.61m x 1.03m - Laminated oak timber floor. Recessed lighting. Attic access.
Master Bedroom 2: 6.49m x 3.83m - Laminated oak timber floor. Dual aspect dormer & Velux windows boasting breathtaking views of Lough Derg, Derg Marina & The Clare Hills. Wall panelling feature. Radiator cover. Bed-side wall lights.
En-suite Bathroom: 3.62m x 2.18m - Laminated oak timber floor. Sensor lighting access. Half wall tiled & fully tiled around bath & shower areas. Pump shower off mains, bath, WC & WHB with under-storage. Extractor fan. Velux window allowing natural light through.
Walk-in Wardrobe: 2.18m x 2.08m - Laminated oak timber floor. Fully railed.
Bedroom 3: 6.19m x 2.80m - Laminated oak timber floor. Velux window allowing natural light through.
En-suite Bathroom: Included Above - Laminated oak timber floor. Half wall tiled & fully tiled around shower area. Rain forest shower off mains, bath, WC & WHB. Extractor fan. Velux window allowing natural light through.
Walk-in Wardrobe: Included Above - Laminated oak timber floor. Fully railed.
Bedroom 4: 4.60m x 2.94m & 2.70m x 1.75m - Laminated oak timber floor. Dormer window boasting breathtaking views of Lough Derg, Derg Marina & The Clare Hills.
En-suite Bathroom: Included Above. - Laminated oak timber floor. Half wall tiled & fully tiled around shower area. Rain forest shower off mains, bath, WC & WHB. Extractor fan. Velux window allowing natural light through.
Walk-in Wardrobe: Included Above - Laminated oak timber floor. Fully shelved & railed.
Car Port/Side Garage: 7.01m x 3.01m - Dual aspect double-door access. Independent stairs access to overhead loft storage area.
![]() Permanent link to this lot (for sharing and bookmark)
Permanent link to this lot (for sharing and bookmark)
