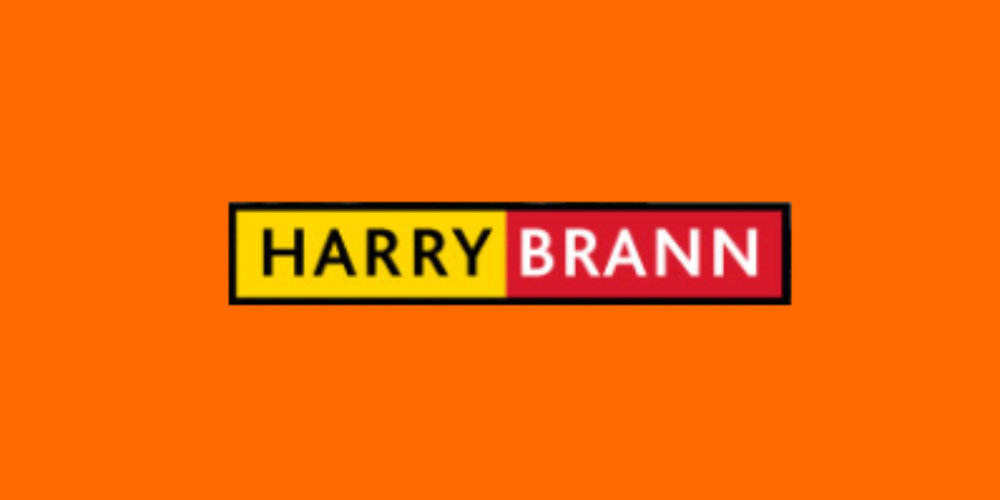Wakefield House, Shantraud, Killaloe, Co. Clare, V94EW2R
Harry Brann Auctioneers are delighted to present the opportunity to acquire this detached 4 bedroomed Georgian style residence with attached self-contained annex, set on an extensive circa 0.69-acre site & located within easy walking distance of all amenities in the popular lakeside town of Killaloe. The property represents an ideal family home for the would-be purchaser in a much sought-after location - Early viewing strongly recommended.
Entrance Porch: 2.53m x 1.68m - Ceramic tiled floor leading to main entrance hall.
Entrance Hall: 4.12m x 1.79m - Ceramic tiled floor with carpeted stairs to first floor.
Lounge: 5.83m x 4.22m - Carpeted. Open fire in timber surround fireplace with marble insert & hearth. Timber ceiling with coving. TV point.
Open-Plan Kitchen/Dining/Living Area
Kitchen/Dining Area: 5.82m x 4.26m - Ceramic tiled floor. Fully fitted antique pine units to include integrated electric oven, hob, extractor & dishwasher. Oil-fired Stanley range cooker. Over-counter tiling. Timber ceiling. Dual aspect windows. Arched access to living area.
Living Area: 4.84m x 4.28m - Carpeted. Dual aspect windows. Coving. Attic access. TV point.
Utility: 6.59m x 3.63m -Ceramic tiled floor. Fully fitted units to include sink. Plumbed for washer & dryer. Rear door access.
Corridor: 2.59m x 1.57m - Ceramic tiled floor.
Guest WC: Included Above - Wall & floor tiled. WC&WHB. Wall shelving.
Landing: 5.84m x 1.80m & 1.51m x 1.05m & 1.24m x 0.76m - Carpeted. Timber ceiling. Fully shelved Hot Press with immersion. 3-door built-in wardrobes. Stira stairs to partially floored attic.
Bedroom 1: 4.27m x 3.62m - Carpeted.
Walk-in Wardrobe: 2.32m x 1.98m - Carpeted.
Jack n' Jill En-Suite Bathroom: 1.94m x 1.85m - Wall & floor tiled. Pumped shower off mains, WC & WHB. Extractor fan. Shared with bedrooms 1 & 2.
Bedroom 2: 4.33m x 3.74m - Carpeted. 5-door built-in wardrobes to include chest of drawers.
Bedroom 3: 4.25m x 2.78m - Carpeted.
Bedroom 4: 3.16m x 2.94m - Carpeted. Wall-to-wall built-in wardrobes. Currently used as a dress room.
Family Bathroom: 2.45m x 2.14m & 1.18m x 0.87m - Wall & floor tiled. Electric shower, bath, bidet, WHB & WC.
Self-Contained Annex: Independent access.
Open-Plan Kitchen/Dining/\Living Area: 4.78m x 4.32m - Porcelain tiled floor. Fully fitted lacquer units to include integrated oven, hob, extractor, dishwasher, fridge & washing machine.
Bedroom 1: 4.24m x 4.11m - Porcelain tiled floor. Attic access.
En-Suite Bathroom: Included Above - Tiled floor with under-floor heating & fully tiled around shower area. Electric shower, WC & WHB.
![]() Permanent link to this lot (for sharing and bookmark)
Permanent link to this lot (for sharing and bookmark)
