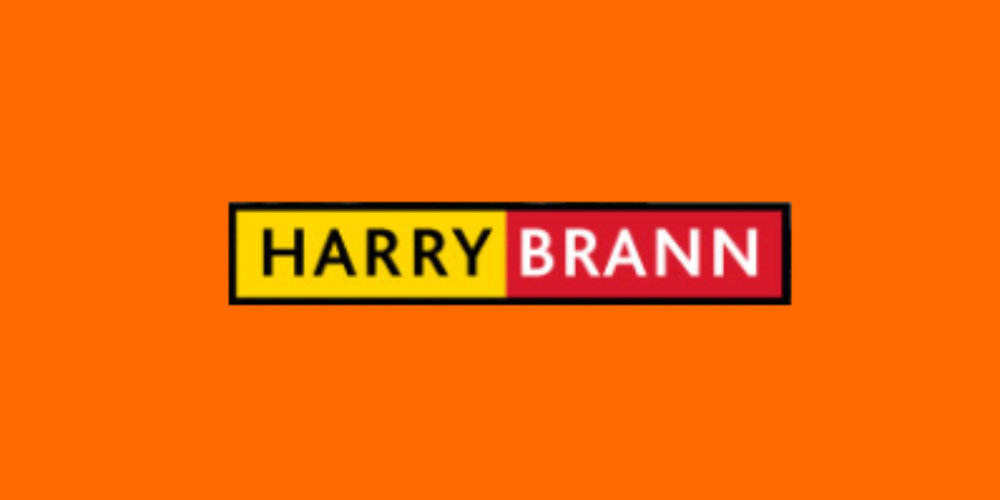(d1)
Radharc Ára, Ballyvalley, Killaloe, Co. Clare, V94DXK8
Harry Brann Auctioneers offer you the opportunity to acquire this impressive 3/4 bedroomed luxury bungalow residence in turn-key condition, built on an elevated circa 0.49 acre site boasting breathtaking views of Lough Derg & the surrounding countryside & located within walking distance of all amenities in the popular lakeside town of Killaloe - Set in unique tranquil surroundings & presented to the market in pristine condition - Early viewing of this delightful property is highly recommended.
Entrance Hall: 5.09m x 1.78m & 6.73m & 1.03m & 3.54m x 1.77m - Combined porcelain tiled floor & laminated walnut timber floor covering. Telephone point. Stira stairs access to partially floored attic space.
Coat Closet: 1.06m x 0.7m - With radiator.
Lounge: 6.49m x 4.44m & 1.88m x 1.69m - Solid oak timber floor with upgraded treble glazed triangular picture view window boasting breathtaking views of Lough Derg & The Tipperary Hills. Stocton 8 multi-fuel stove with granite hearth. Double upgraded treble glazed French doors to side garden area. Double French doors with bevelled glass to kitchen/dining area. TV point.
Kitchen/Dining Area: 6.29m x 3.95m - Combined porcelain tiled floor & laminated walnut timber floor covering. Fully fitted hand painted units to include integrated oven, microwave, induction hob, extractor, ironing board & breakfast counter. Plumbed for dishwasher. Over counter tiling & lighting. Beamed pine cathedral ceiling. Radiator cover. Double French doors to timber deck & garden areas.
Utility: 2.63m x 1.73m - Ceramic tiled floor. Plumbed for washer & dryer. Work top. Rear door access.
Master Bedroom 1: 4.92m x 4.76m - Laminated oak timber floor. TV point. West-facing window.
En-Suite: Included above. - Wall & floor tiled. Electric shower, WC & WHB with under-storage cabinet. Wall mirror.
Walk-in Wardrobe: Included above - Laminated oak timber floor. Fully shelved & railed with radiator.
Bedroom 2: 3.33m x 3.31m - Laminated timber floor. Built-in wardrobes. East-facing picture view window boasting breathtaking views of Lough Derg & The Tipperary Hills.
Bedroom 3: 4.95m x 2.95m - Laminated oak timber floor. Built-in wardrobes & dressing table with mirror. Dual aspect picture view corner window feature boasting breathtaking views of Lough Derg & The Tipperary Hills.
Family Bathroom: 2.49m x 1.99m - Wall & floor tiled. Shower off mains over bath & WHB. Extractor fan.
Guest WC: Included above - Half wall & floor tiled. WC & WHB.
Studio/Bedroom 4: 4.60m x 2.99m Carpeted. Computer/telephone point. French door access to timber deck area. Dual aspect picture view corner window feature boasting breathtaking views of Lough Derg & The Tipperary Hills.
Attached Garage: 4.95m x 4.70m - Roll up access door & pedestrian side access door. Painted floor. Potential for future conversion to residential accommodation.
WC: Included above - Vinyl floor. WC & WHB.
![]() Permanent link to this lot (for sharing and bookmark)
Permanent link to this lot (for sharing and bookmark)
