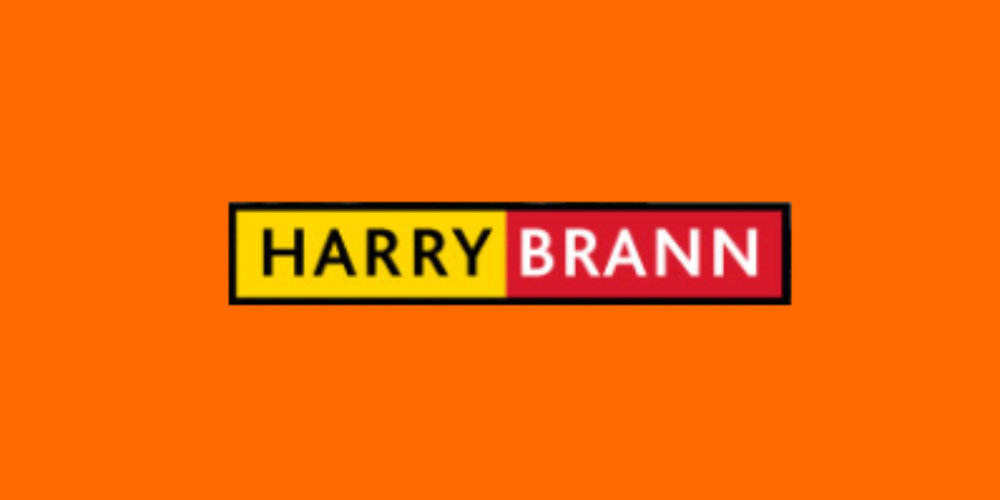(d1)
5 Árd Abhainn, Ballina, Co. Tipperary, V94V9X5
Entrance Hall: 5.49m x 1.78m & 0.95m x 0.88m - Laminated timber floor. Carpeted stairs to first floor. Telephone point.
Guest WC: Included above - Vinyl Floor. WC & WHB. Extractor fan.
Lounge: 5.42m x 3.57m - Carpeted. Open fire in mahogany surround fireplace with cast iron/tiled insert & granite hearth. Sliding PVC door to rear patio/garden areas.TV point.
Formal Dining Room: 4.00m x 3.58m - Laminated grey oak timber floor. Double doors to lounge area.
Kitchen/Dining Area: 4.70m x 3.95m - Laminated grey oak timber floor. Fully fitted units to include integrated electric oven, hob & extractor. Plumbed for dishwasher. Over-counter tiling.
Utility: 2.12m x 1.56m - Vinyl floor. Fully fitted units to include sink. Plumbed for washing machine & dryer. Rear door access.
Bedroom 1: 3.81m x 2.75m - Carpeted.
Landing: 2.40m x 1.73m - Red deal timber floor. Fully shelved hot-press with immersion. Attic access.
Bedroom 2: 5.81m x 3.59m - Red deal timber floor. Velux window allowing natural light through.
En-Suite: 2.90m x 2.14m - Red deal timber floor. Tiled around shower & WHB areas. Electric corner shower, WC & WHB. Velux window allowing natural light through.
Family Bathroom: 2.87m x 1.79m - Red deal timber floor. Head shower unit over bath, WC & WHB. Velux window allowing natural light through. Tiled around bath & WHB areas.
Bedroom 3: 3.88m x 2.78m - Red deal timber floor. Velux window allowing natural light through.
Bedroom 4: 2.78m x 2.21m - Red deal timber floor. Velux window allowing natural light through.
![]() Permanent link to this lot (for sharing and bookmark)
Permanent link to this lot (for sharing and bookmark)
