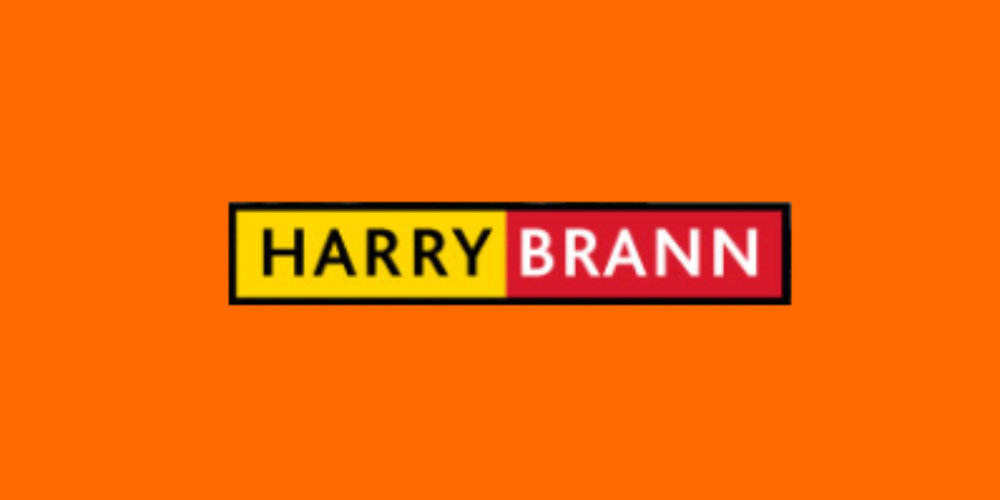(d1)
40 The Rise, Arda Na Deirge, Killaloe, Co. Clare, V9460F1
Harry Brann Auctioneers are delighted to present to the market, this exceptional 4 bedroomed detached residence, located in a much sought-after development within easy walking distance of all amenities in the popular lakeside town of Killaloe - Presented to the market in pristine show house condition with the largest professionally designed south-facing rear garden in the development, the property represents an ideal family home for the would-be purchaser. Early viewing strongly recommended - its a turn-key! Included in sale - All curtains (except in Kitchen/Dining/Living Area), blinds, light fittings, integrated kitchen appliances & American fridge/freezer. Radiator covers not included.
Entrance Hall: 5.31m x 3.70m - Herringbone wood effect tiled floor. Meandering stair case with large rectangular gable window feature to the first floor. Wall lights. Coat closet.
Guest WC: Included Above - Herringbone wood effect tiled floor. WC & WHB. Extractor fan.
Lounge: 5.68m x 3.94m - White oak laminated timber floor. Multi-fuel stove with Italian Ca' Pietra tile surround & granite hearth. Wall-to-wall built-in display/storage units. Bay window. TV point.
Open-Plan Kitchen/Dining/Living Area: 5.75m x 4.00m & 3.78m x 2.09m - A bright & spacious inviting family area.
Kitchen/Dining Area: Included Above - Herringbone wood effect tiled floor. Bespoke fully fitted units to include large gas hob, double oven (both Neff brand), extractor & Samsung fridge/freezer with water/ice cube plumbing. Island unit/breakfast counter with sink unit, under storage & integrated dishwasher. Recessed lighting & down-lighters over dining table area. Dual aspect windows. Double French doors to rear south-facing Spanish stone patio with pergola & enclosed garden areas.
Living Area: Included Above - Herringbone wood effect tiled floor. Contemporary wall panelling. Wall lights. TV point.
Utility: 3.91m x 1.64m - Herringbone wood effect tiled floor. Fully fitted units to include sink. Plumbed for stacked washing machine & dryer. Laundry wall rail. Rear door access. Storage/pantry option area.
Landing Area: 5.50m x 1.27m & 2.11m x 1.06m - Light oak laminated timber floor. Stira stairs access to attic storage space.
Hot-Press: 2.50m x 0.90m - Fully shelved with double door access.
Bedroom 1: 3.95m x 3.79m - Light oak laminated timber floor. 3-door built-in wardrobes. Wall shelving. TV point.
Master Bedroom 2: 3.79m x 3.76m Light oak laminated timber floor. Wall-to-wall built-in wardrobes. TV point.
En-suite : 2.13m x 1.28m Ceramic tiled floor & fully tiled around large shower area with built-in shelf unit. Shower off mains, WC & WHB. Wall storage cabinet. Extractor fan.
Family Bathroom 2.14m x 1.98m Ceramic tiled floor & fully tiled around shower/bath area. Shower off mains over bath, WC & WHB with under-storage. Extractor fan.
Bedroom 3: 3.76m x 3.27m - Light oak laminated timber floor. 3-door built-in wardrobes.
Bedroom 4 : 4.37m x 4.02m & 1.12m x 0.85m - Light oak laminated timber floor. Walk-in wardrobe.
![]() Permanent link to this lot (for sharing and bookmark)
Permanent link to this lot (for sharing and bookmark)
