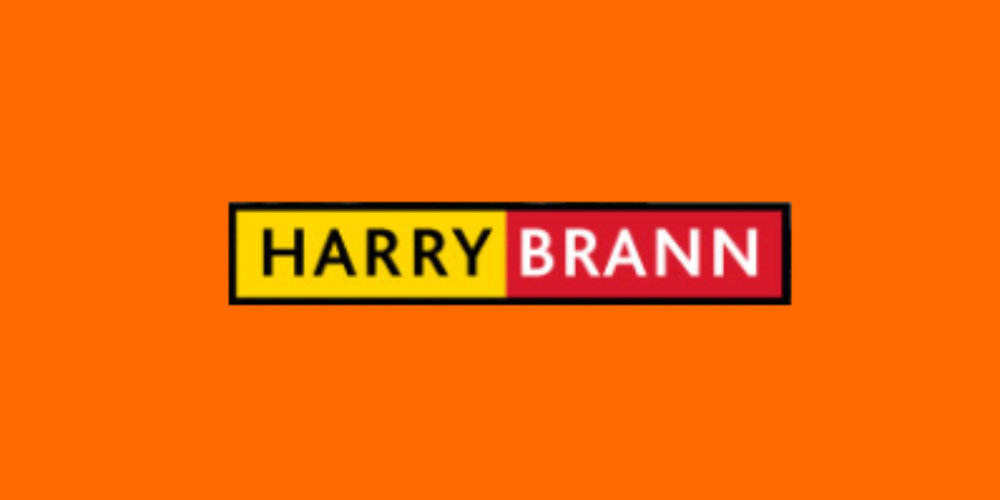45 Ard Coillte, Ballina, Co. Tipperary, V94RD6K
Sale Type: For Sale by Private Treaty
Overall Floor Area: 154 m² Harry Brann Auctioneers are delighted to offer you the opportunity acquire this exceptional 4 bedroomed detached property, located in the much sought-after Ard Coillte development within easy walking distance of all amenities in the popular lakeside towns of Ballina & Killaloe. Presented to the market in turn-key condition, the property represents an ideal family home for the would-be purchaser - Early viewing strongly recommended.
Floor Area: Circa 154.44 sq mts / 1662 sq ft
Accommodation
Entrance Hall: 6.06m x 1.97m & 0.91m x 0.54m - Solid oak timber floor. Carpeted stairs with hand rail to first floor. Coving.
Guest WC: Included above - Terracotta tiled floor. WC & WHB. Extractor fan.
Lounge: 5.40m x 3.87m - Solid oak timber floor. Gas fire in marble surround fireplace. Coving. Double glass panelled doors to kitchen/dining area. TV point.
Kitchen/Dining Area: 9.50m x 3.12m - Solid oak timber floor. Fully fitted oak units to include granite worktops & backsplash, terracotta tile at floor level, integrated double oven, gas hob, extractor & dishwasher. Coving. Double French door access to rear west-facing patio & garden areas. Telephone point.
Utility: 2.21m x 1.48m - Terracotta tiled floor. Fully fitted oak units to include worktop. Plumbed for washing machine & dryer. Gas boiler for central heating system. Side door access.
Living Room: 3.37m x 3.26m - Solid oak timber floor. Open fire in cast iron surround fireplace with granite hearth. Coving. TV point.
Landing: 2.94m x 1.05m & 2.51m x 0.91m - Carpeted. Coving. Attic access.
Bedroom 1: 4.17m x 3.40m - Carpeted. 2-door built-in wardrobes. Coving. TV point.
En-Suite: Included above - Wall & floor tiled. Pump shower off mains, WC & WHB. Recessed lighting. Wall mirror.
Bedroom 2: 3.90m x 3.22m - Carpeted. 4-door built-in wardrobes. Coving.
En-Suite: 2.64m x 1.41m - Half wall & floor tiled & fully tiled around shower area. Electric shower, WC & WHB. Coving. Recessed lighting.
Bedroom 3: 3.90m x 3.85m - Carpeted. Coving.
En-Suite: Included above - Wall & floor tiled. Pump shower off mains, WC & WHB. Recessed lighting.
Hot Press: 1.33m x 1.13m - Carpeted. Fully shelved with immersion.
Master Bedroom 4: 4.10m x 3.92m - Carpeted. Coving. TV point.
En-Suite: 2.85m x 2.47m - Half wall & floor tiled & fully tiled around shower area. Pump shower off mains, WC & WHB. 2-door built-in mirrored storage cabinet. Coving. Recessed lighting.
Detached Garage: 5.44m x 3.48m - Laminated timber floor. Pedestrian side door access.
Wall-to-wall built-in storage. Radiator. Power points.
![]() Permanent link to this lot (for sharing and bookmark)
Permanent link to this lot (for sharing and bookmark)
