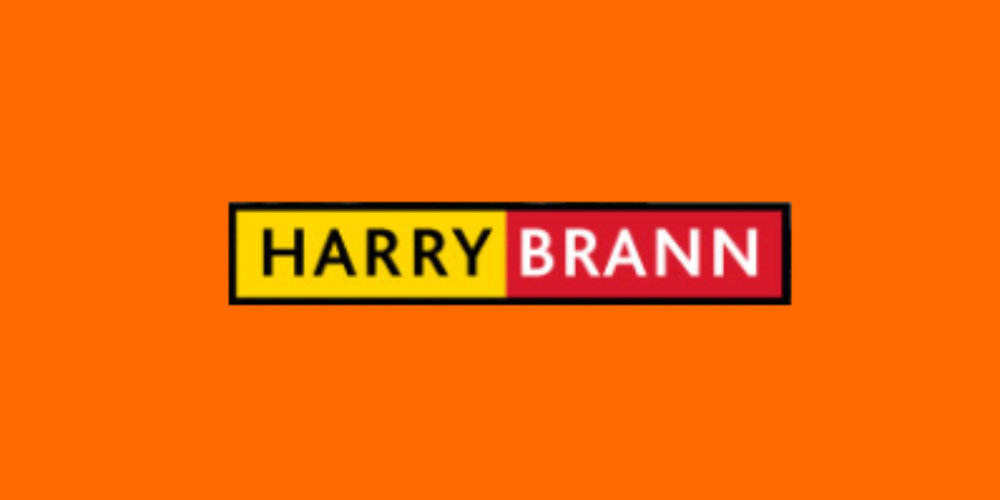(d1)
27 Church Street, Killaloe, Co. Clare, V94HY80
Sale Type: For Sale by Private Treaty
Overall Floor Area: 141 m² Harry Brann Auctioneers offer you the opportunity to acquire this delightful 2 bedroomed townhouse property, in exceptional turn-key condition & centrally located within easy walking of all amenities in the popular lakeside town of Killaloe. Completely upgraded to a modern finish in 2018 - the property represents an ideal starter, down-sizer, investor or holiday home - Early viewing strongly recommended.
Entrance Hall :4.58m x 1.11m - Access via double French doors. Walnut timber floor. Carpeted stairs to first floor. Double doors to Lounge area.
OPEN PLAN GROUND FLOOR AREA
Home Office/Living/Gym Area: 7.68m x 3.30m -Solid reclaimed oak timber floor. Large window feature with timber blinds. Under-stairs storage area. Could have a multitude of uses to include living area.
Bedroom 1: 4.12m x 3.07m - Reclaimed oak timer floor. Double French doors to enclosed cobble-lock patio area.
En-Suite: 4.44m x 1.24m - Wall & floor tiled. Shower off mains, WC & WHB. Extractor fan.
Utility Area: 3.43m x 1.53m - Reclaimed oak timber floor. Work top to include sink unit. Shelving. Recessed lighting.
Enclosed Cobblelock Patio: 2.38m x 1.61m - Cobblelock area. Boiler house for Gas central heating. External tap.
FIRST FLOOR AREA
Landing Area: 4.56m x 2.28m & 2.24m x 1.19m - Laminated walnut timber floor. Carpeted stairs to ground floor & second floor areas.
Kitchen/Dining Area: 4.59m x 3.40m & 1.76m x 1.23m - Laminated walnut timber floor. Fully fitted gloss units to include integrated oven, microwave, ceramic hob, extractor & wine-cooler. Plumbed for dishwasher. Solid wooden work-top. Down-lighters over dining area. Recessed lighting. Telephone/Computer point.
Lounge: 6.86m x 3.00m & 1.79m x 1.25m - Bright & spacious. Laminated walnut timber floor. Overhead Velux windows allowing natural light through. Recessed lighting. TV point. Home office alcove area. Under-stairs storage.
SECOND FLOOR
Landing Area: 3.14m x 0.86m & 2.27m x 0.94m - Carpeted with partial walnut laminated timber floor. Coat Closet. Attic access. Exposed original stone wall feature.
Bedroom 2: 4.67m x 3.58m - Laminated walnut timber floor. Dual aspect windows with overhead Velux window allowing natural light through. Picture view windows boasting view of Lough Derg, St. Flannan's Cathedral & The Tipperary Hills. Bright & spacious room.
En-Suite: 2.63m x 1.95m - Ceramic tiled floor & fully tiled around shower area. Electric shower, WC & WHB with under-storage. Overhead Velux window allowing natural light through.
Walk-in Wardrobe: 2.63m x 2.34m - Vinyl floor. Overhead Velux window allowing natural light through.
![]() Permanent link to this lot (for sharing and bookmark)
Permanent link to this lot (for sharing and bookmark)
