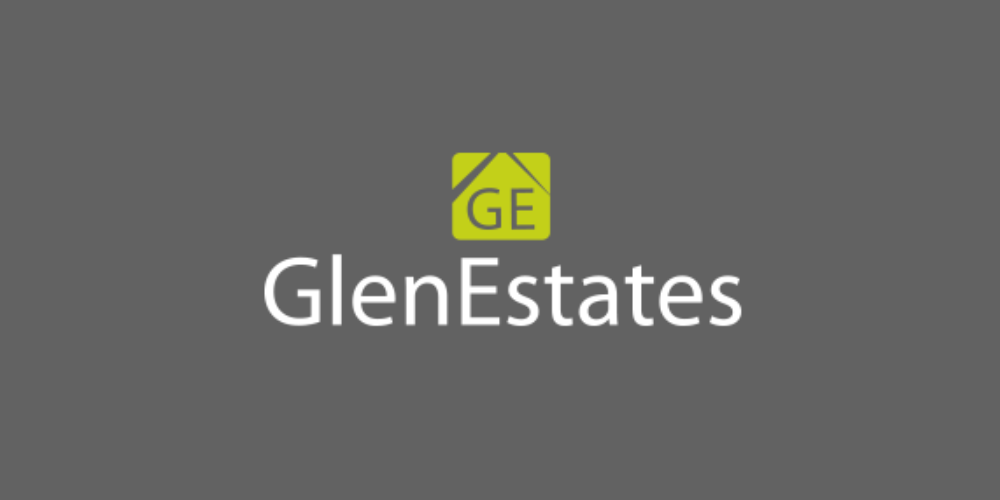15 Rás Na Mhuillinn, Carrigans, Lifford, F93 K6N6
3 Bed (1 ensuite) newly finished semi-detached property, located in the heart of Carrigans. This property is less than a 10 minute drive from Derry, and is an ideal first time buy or investment.
The property price includes a Prime Cost (PC) Sum of €10,000 for the kitchen from DE Deisgn. This allows the buyer the opportunity to select their preferred kitchen within the allocated budget.
There is a concrete path leading to a partially glazed PVC front door.
The entrance hallway is 13.6ft x 9.3ft with tile flooring and an understair storage cupboard.
The living room: 15.8ft x 11.10ft with timber flooring. There is an open fireplace with a decorative cast iron and marble surround with a granite hearth.
Kitchen and dining room: 24.9ft x 9.8ft with tile flooring and fully glazed double doors leading to the rear.
The utility: 9.1ft x 6.4ft with tile flooring and partially glazed PVC door, leading to the rear.
Ground floor WC: Has tile floor and a white two-piece suite and tiled splash back over the wash hand basin.
Carpeted stairs leading to the first floor.
Bedroom one: 13.5ft x 9.9ft with timber flooring.
Ensuite: There is tile flooring and a white two-piece suite. Separate shower cubicle, fully tiled with a glass enclosure and a Triton electric shower. Also there is a shaver light over the wash hand basin.
Bedroom two: 8.9ft x 12ft with timber flooring.
Bedroom three: 12.3ft x 10ft with timber flooring.
Main bathroom: Tile flooring with a white three-piece suite. A separate shower cubicle, fully tiled with a Triton electric shower and a glass enclosure. Tiled bath surround and a tiled splash back with shaver light over the wash hand basin.
Outside: New tarmac driveway with a garden that is lead to lawn. Fully enclosed garden with 6ft high fencing. Rear garden is lead to lawn with mature trees to the rear providing privacy.
Disclaimer - The above particulars are issued by Glen Estates on the understanding that all negotiations are conducted through them. Information contained in the brochure does not form any part of any offer or contract and is provided in good faith, for guidance only. Glen estates have not tested any apparatus, fixtures, fittings, or services. Interested parties must undertake their own investigation into the working order of these items. Maps and plans are not to scale and measurements are approximate, photographs provided for guidance only. The particulars, descriptions, dimensions, references to condition, permissions or licences for use or occupation, access and any other details, such as prices, rents or any other outgoings are for guidance only and may be subject to change. Intending purchasers / tenants must satisfy themselves as to the accuracy of details provided to them either verbally or as part of this brochure. Neither Glen Estates or any of its employees have any authority to make or give any representation or warranty in respect of this property.
UtilitiesElectric: Unknown
Gas: Unknown
Water: Unknown
Sewerage: Unknown
Broadband: Unknown
Telephone: Unknown
Other ItemsHeating: Not Specified
Garden/Outside Space: No
Parking: No
Garage: No
![]() Permanent link to this lot (for sharing and bookmark)
Permanent link to this lot (for sharing and bookmark)
