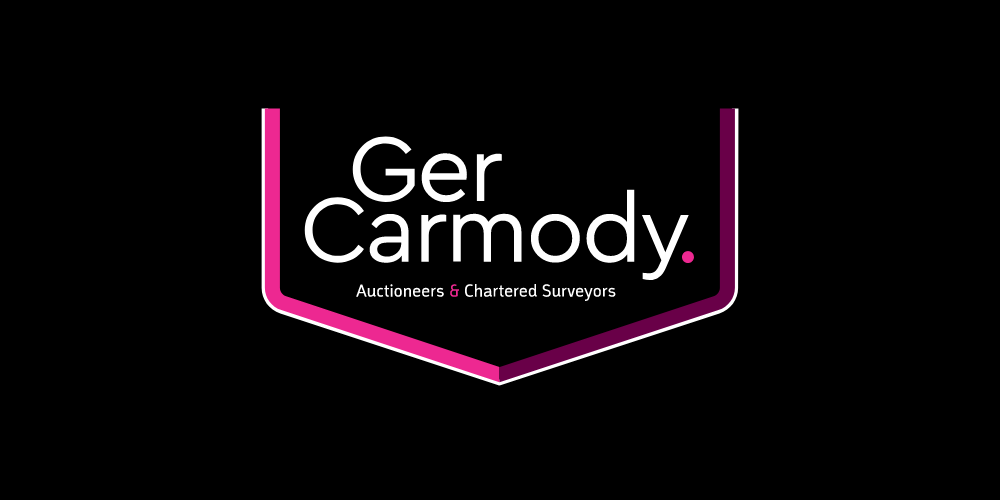(d1)
Scrahan Cross, Spa, Tralee, Co. Kerry, V92DT0F
Spacious detached family home, comprising potentially 8 bedrooms and with the scope to sub-divide for family if required.
Standing on a mature 0.75 acre elevated site, with distant sea views, this is ideally located less than 10 minutes from Tralee town, convenient to al amenities to include schools, beached and nearly opened Greenway.
Extending to approx. 3,300 sq.ft. this well-presented property offers generous accommodation with potential to reconfigure.
ACCOMMODATION:
Entrance Hallway 3.15 x 1.95 Tiled floor, coving to ceiling
Lounge 8.25 x 4.65 Porcelain floor, south facing L-shaped room communicating with
4.5 x 4.3 porcelain floor, solid fuel stove
Sitting Room 5.45 x 4.25 Open fireplace, cut stone surround. Solid timber floor, tongue and
groove ceiling. Double doors off to L-shaped lounge
Dining 5.35 x 3.7 Solid timber floor, breakfast counter
Kitchen 2.75 x 2.8 Fitted kitchen, ground and eye level units.
Shower Room 3.75 x 3 Large walk-in shower, tiled floor and surrounds
FIRST FLOOR:
Bedroom 1 4 x 3.3 Fitted wardrobe, wash hand basin, carpet floor covering
Bedroom 2 3.5 x 3.3 Carpet floor covering, shower
Bedroom 3 2.45 x 2.4 Carpet floor covering
Bedroom 4 4.8 x 4 Carpet floor covering, slide robes
Ensuite WC, WHB, shower
Bathroom 2.85 x 1.85 WC, wash hand basin and bath, tiled surrounds
In addition to the main house, there is an annex which could be seperated from main house
Living room 4.1 x 3.75 Solid timber floor
Bedroom 1 5.95 x 3 Laminate floor
Bedroom 2 4.15 x 3.3 Carpet floor covering, wash hand basin
Bedroom 3 3.5 x 3.3
Kitchen 4.6 x 3.6 Fitted kitchen
Shower-Room 2.6 x 2.2 WC, wash hand basin and shower
Attic Space 8 x 5.35 Shower room off
![]() Permanent link to this lot (for sharing and bookmark)
Permanent link to this lot (for sharing and bookmark)
