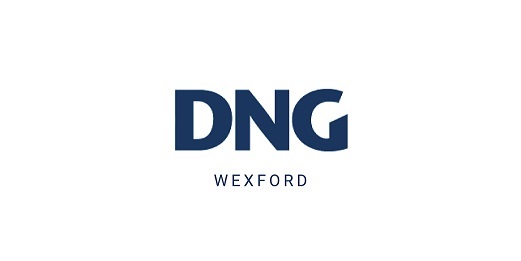Clonmines, Wellingtonbridge, Co. Wexford, Y35N2C8
DNG are delighted to present this quite unique property to the market. This property incorporates two spacious dwelling houses and an artist’s studio. The entire extends to c. 402sqm and sits on a large site extending to c. 0.68 hectares / c.1.7 acres giving excellent potential for further expansion (subject to planning).
The property is accessed by a concrete driveway with the accommodation arranged in a courtyard style with gardens to the rear.
The Original Farmhouse which has been extended to and now measures c.165sqm combines old style charm with bright modern extension and boasts wonderful views of Bannow Bay from its upper floor. The accommodation here comprises Ent Hall, Reception room, Dining Room, Kitchen Utility Room and 2nd Reception Room/Bedroom to the ground floor with Three Bedroom and Bathroom to the first floor. Adjoing the original farmhouse is the "Artists Studio" which is an excellent two storey space which extends to c.72sqm and which could be easily be incorporating back into the original farmhouse if required.
The new farmhouse which was a renovation project completed in 2017 is a fine open plan modern style dwelling with lots of natural light. Extending to c.164sqm the accommodation here comprises Ent hall, Open Plan Kitchen/Living/Dining Area, Bedroom and bathroom to the ground floor with three further bedrooms, study and bathroom to the first floor.
Outside there are extensive gardens, a number of outhouses and storage sheds along with the land to the rear of the new farmhouse which is organic.
The property is conveniently located near several beautiful beaches including Duncannon, Dollar Bay, Baginbun, and Carinivan. Nearby attractions include Hook Lighthouse, Tintern Abbey, JFK Arboretum, and Dunbrody Famine Ship, all within a twenty-minute drive. Bustling Wellingtonbridge with its supermarket, cafes, pharmacy, hardware etc. is just 5 minutes away.
Both New Ross and Wexford Town are easily accessible. The property is in close proximity to the N25 and M11, making Dublin only an hour 45 away with Waterford City a 45-minute drive via the N25.
If you are seeking a substantial, spacious and unique home in a pleasant rural location yet minutes from all amenities, then viewing this unique and interesting property is a must. The uses for this property are many and varied with early viewing recommended. The current owners have had the property for over 15 years and in that time have done extensive renovations. There is now great potential for the next owners to put their own unique stamp on the property, not least the lands which are fully organic.
For Virtual Tour of The New Farmhouse copy and paste this link to your browser - https://my.matterport.com/show/?m=E4RoKpj42nW
For Virtual Tour of The Old Farmhouse copy and paste this link to your browser - https://my.matterport.com/show/?m=MuPRQttMDcw
For further details or to arrange a viewing, please contact DNG McCormack Quinn at 053 9121977 or info@dngwexford.ie.
The New Farmhouse
Entrance Hall c.5.9 x c.4.3m. with tiled floor.
Kitchen/Dining Area c.5.0m x c.3.7m. with fitted kitchen, breakfast bar, timber floor.
Living Area c.4.7m x c.3.7m. with timber floor, patio door to rear.
Bathrom c.2.5m x c.2.0m. with floor and wall tiling, wc, whb, shower.
Bedroom 1 c.4.6m x c.3.3m. with timber floor.
First Floor
Landing c.9.9m x c.4.4m. with timber floor, velux windows.
Bedroom 2 c.5.1m x c.4.1m. with timber floor.
Study/Office c.3.2m x c.3.7m. with timber floor.
Bedroom 3 c.4.3m x c.2.4m. with timber floor.
Bedroom 4 c.5.2m x c.4.1m. with timber floor.
Bathroom c.2.3m x c.2.5m. with floor and wall tiling, wc, whb, shower.
The Old Farmhouse
Entrance Hall c.2.1m x c.2.0m. with tiled floor.
Reception Room 1 c.3.6m x c.4.1m. with timber floor,
Reception Room 2/ Bedroom 4 c.5.7m x c.4.8m. with tiled floor, patio door to rear.
Dining Room c.4.8m x c.4.1m. with timber floor, stove.
Kitchen c.1.9m x c.4.1m. with tiled floor, fitted kitchen.
Utility Room c.2.4m x c.4.1m. with fitted sink unit, door to courtyard.
First Floor
Bedroom 1 c.4.0m x c.5.5m. with timber floor.
Bathroom c.2.1m x c.4.9m. with wc, whb, whower, floor and wall tiling.
Bedroom 2 c.3.6m x c.4.6m. with timber floor.
Bedroom 3 c.6.1m x c.4.5m. with timber floor, picture window with views of Bannow Bay.
Services Mains water, septic tank, OFCH
![]() Permanent link to this lot (for sharing and bookmark)
Permanent link to this lot (for sharing and bookmark)
