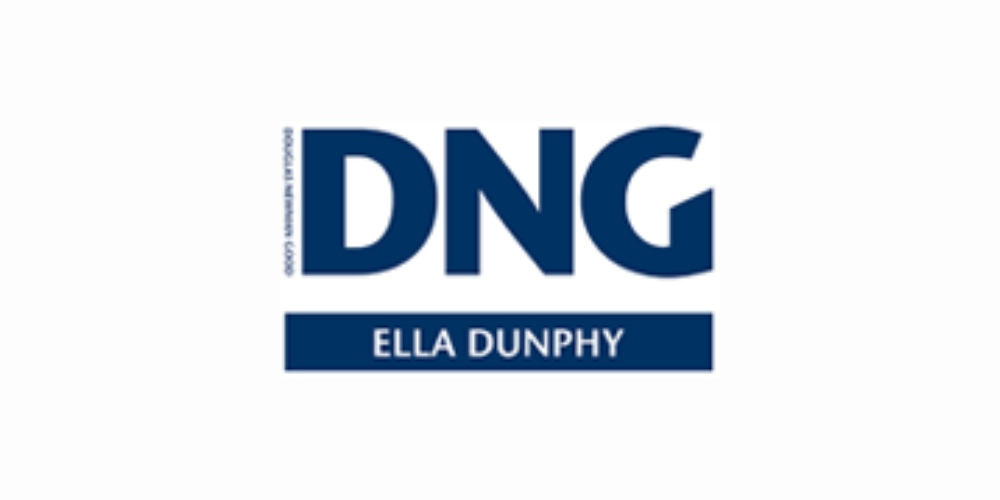Rose Cottage, Rose Cottage, Cloughabrody, Thomastown, Co. Kilkenny, R95E6K6
Sale Type: For Sale by Private Treaty
Overall Floor Area: 98 m² Rose cottage is a deseptively spacious, charming 3 bedroom detached cottage located just a sones throw away from the bustling village of Thomastown. Presented in excellent condition with fresh and contemporary décor where feeling of home is undeniable! It the perfect place to entertain as it includes a new Pergola with tiled area, perfect for Summer BBQ's while also acting as an ideal area for small children as it is safe and enclosed. Rose Cottage further benefits from a purpose-built studio which would make a great home office or artist studio. This attractive light filled property is the perfect purchase for those looking for a home in a very convenient location as it is within a mere 5 minute stroll of Thomastown Village and its host of local amenities whilst being just 20 minute drive from Kilkenny city. Thomastown Railway Station connecting Waterford/ Kilkenny/Dublin is just 1km away and the M9 Motorway can also be reached in 15 minutes connecting Kilkenny, Carlow, Waterford and Dublin.
GROUND FLOOR
Kitchen - 5.12 x 2.95 - Immediate entrance into open plan kitchen/dining room. Great selection of floor and eye level units. Integrated oven and grill. Laminate floor.
Living Room - 4.30 x 2.80 - Cosy and bright living space at the heart of the home. Stepped down from hallway with link space connects the everyday reception space to the rest of the accommodation.
Bedroom 1 - 4.35 x 2.62 - Double bedroom. Solid timber flooring. Large window. Used as studio.
Hallway - 5.45 x 2.02 - Link hallway from living room. Tiled floor. Plumbed for washing machine/dryer with additional storage. Rear access door.
Bedroom 2 - 4.00 x 3.02 - Double bedroom. Solid timber flooring.
Sun room - 3.00 x 2.90 - Multi purpose room. Perfect home office, secondary reception room or 4th bedroom (subject to FPP). Solid timber floor. Amazing suntrap that gets sun all the way to Sunset.
Bathroom - 1.85 x 2.26 - Family sized bathroom. Classic white wc, whb and full length fitted bath. Electric Triton shower.
FIRST FLOOR
Stairs & Landing - 1.76 x 3.28 - Solid timber post & rail stairs. Large window drawing lots of light upstairs & downstairs.
Bedroom 3 - 3.98 x 3.00 - Double bedroom. Solid pine flooring. Velux windows. Bright with 2 skylights
Shower room - 1.38 x 1.70 - Classic white wc, whb and electric Triton shower. Timber flooring.
STUDIO - 3.90 x 2.92 - Hardwired Cat6 Networking Cable.
Installed Speaker wiring for 7.1 Surround Sound. Electric Heater. Separate Fuse box. Suntrap during the day.
STORAGE - 1.90 x 2.92 – Adequate storage area.
Garden
Fully enclosed back garden. Zero maintenance artificial grass with soft padding underlay.Brand new pergola with tiled area, perfect for outdoor entertaining and BBQ.
Indian sandstone patio with purpose build table. Tarmac driveway and solar lights.Wrought iron gates and wooden fence blocking access to left side of the house.
![]() Permanent link to this lot (for sharing and bookmark)
Permanent link to this lot (for sharing and bookmark)
