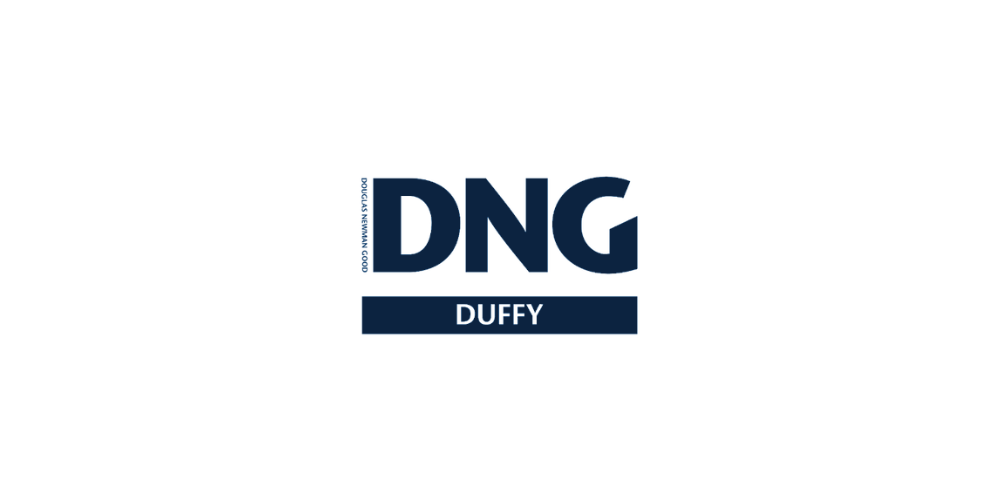Ballinclare, Knockbridge, Co. Louth, A91KW84
New to the market with DNG Duffy is Ballinclare, Knockbridge, a spacious detached bungalow offering huge potential in a peaceful rural setting.
Spanning approximately 140 sq. m, this single-storey home is set on a generous, south-facing site along the R171, just 6.2km from Dundalk. The property comprises three bedrooms, two bathrooms, a kitchen, and four well-proportioned reception rooms, two of which feature open fires.
While the property would benefit from refurbishment, it offers a solid layout and excellent potential to create a stylish and spacious forever home. The interiors include a mix of tiled, wooden and carpeted flooring. The house is serviced by oil-fired central heating, mains water and a septic tank.
Externally, a large mature rear garden provides privacy and scope for further landscaping or extension (subject to planning). The home also features a detached garage, alarm system, and ample off-street parking to the front.
Located just 3.2km from Dundalk Train Station and a short drive to the M1 motorway, this property is ideally placed for commuters. Local schools, shops and amenities are easily accessible, and the nearby countryside offers scenic walks and peaceful surroundings.
A rare opportunity to secure a substantial detached home on a generous plot, early viewing is highly recommended. Contact DNG Duffy today to find out more.
Potential purchasers are specifically advised to verify the floor areas as part of their due diligence. Pictures/maps/dimensions are for illustration purposes only and potential purchasers should satisfy themselves of final finish and unit/land areas. Please note we have not tested any apparatus, fixtures, fittings, or services. All measurements are approximate, and photographs provided for guidance only. The property is sold as seen and a purchaser is to satisfy themselves of same when bidding.
Hall 4.5m x 1.8m
Living Room 3.6m x 3.9m
Bedroom 1 3.9m x 4.2m
Bedroom 2 3.4m x 3.9m
Bedroom 3 3.2m x 2.9m
Bathroom 1.8m x 2.8m
Den 4.3m x 3.0m
Dining Room 4.9m x 3.3m
Family Room 4.6m x 2.8m
Kitchen 3.8m x 4.4m
WC 2.4m x 1.43m
Garage 5.8m x 2.8m
External Utility Room 3.2m x 2.9m
![]() Permanent link to this lot (for sharing and bookmark)
Permanent link to this lot (for sharing and bookmark)
