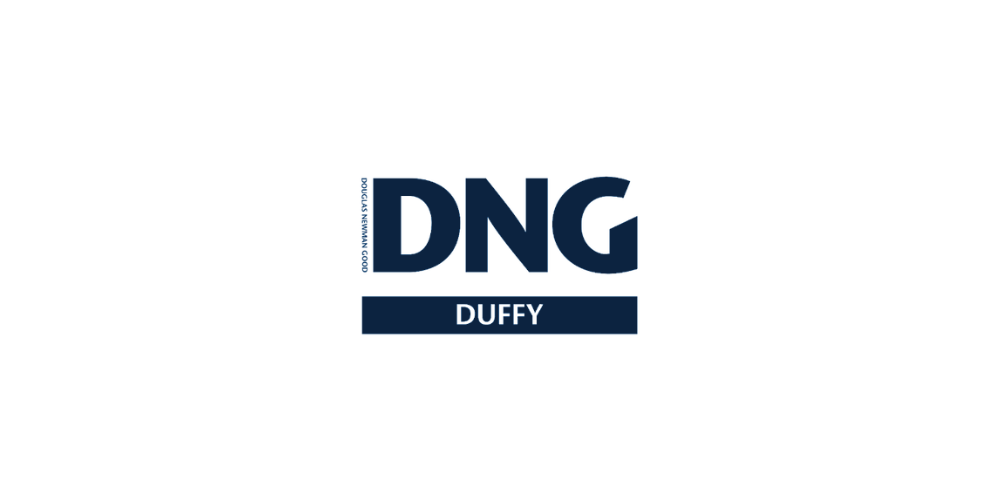516 Ashling Park, Dundalk, Co. Louth, A91Y7X8
DNG Duffy are delighted to bring to market No. 516 Aisling Park, Dundalk – a spacious three-bedroom family home ideally located within walking distance of Dundalk town centre. Extending to c.80 sq.m. over two floors, this well-maintained property offers generous living accommodation, modern finishes and excellent outdoor space.
On entering the property, the bright hallway leads to a cosy living room complete with feature open fireplace. To the rear, the heart of the home is the kitchen/dining room – a hand-painted shaker style fitted kitchen with ample storage and dining space, opening out to a large rear patio, perfect for entertaining and enjoying the suntrap garden. A convenient ground floor WC completes the downstairs accommodation.
Upstairs, the landing gives way to three well-proportioned bedrooms, including a large master bedroom with walk-in wardrobe. The modern bathroom has been upgraded to a fully tiled wetroom for ease of use and style.
Externally, the property boasts a substantial concrete-built shed (4.1m x 2.9m), a low-maintenance rear garden with a large concrete patio, and off-street car parking to the front.
Note-
Prospective buyers are strongly recommended to confirm the floor areas as part of their thorough investigation. The provided pictures, maps, and dimensions are purely for illustrative purposes, and it is crucial for potential buyers to independently verify the final finishes and measurements of the property and its surrounding land. It is important to note that no testing has been conducted on any appliances, fixtures, fittings, or services. All measurements are approximate, and the photographs are intended to provide guidance rather than absolute accuracy. The property is sold in its current condition, and any potential buyer should ensure their own satisfaction with the property before making a bid.
Ground Floor
Hall 5.3m x 2.1m
Living Room 4.1m x 2.9m. Kitchen/Dining Room 3.7m x 5.0m
WC 1.0m x 1.0m
First Floor
Landing 3.4m x 2.4m
Bedroom 1 3.4m x 2.3m
Bedroom 2 2.7m x 2.6m
Bedroom 3 3.4m x 3.8m. Walk In Wardrobe 1.6m x 2.3m)
Bathroom (Wetroom) 2.6m 2.9m
![]() Permanent link to this lot (for sharing and bookmark)
Permanent link to this lot (for sharing and bookmark)
