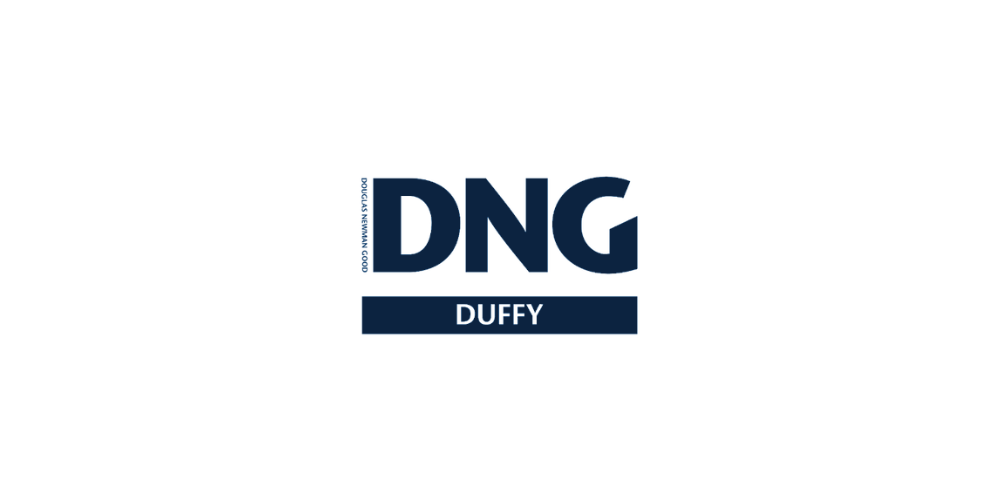(d1)
25 Saint Michaels Terrace, Dundalk Street, Carlingford, Co. Louth, A91F791
Nestled at the end of a quiet cul-de-sac, 25 Saint Michaels Terrace is a bright and welcoming 3-bedroom end-of-terrace home that combines comfort, practicality, and a fantastic location. With its thoughtfully designed interior and turnkey condition, this property is move-in ready, offering an effortless transition for its new owners.The ground floor opens with a convenient WC before leading into the spacious open-plan living and kitchen area. This light-filled space features glass double doors that open to the outdoor area, a focal fireplace with an open fire, and a modern, fully fitted kitchen. Additional utility storage and a hot press are cleverly tucked away under the stairs.
Upstairs, you'll find three well-proportioned bedrooms, each almost equal in size, along with the main bathroom, which is fitted with a standing shower. The home's neutral and bright colour palette offers a perfect blank canvas for customisation, while wooden flooring throughout adds warmth and style. The wet areas and kitchen feature tiled flooring. Externally, the property includes on-site parking and a low-maintenance stoned outdoor area, ideal for those seeking a manageable space. Situated in the heart of Carlingford yet tucked away in a quiet cul-de-sac, this home offers the best of both worlds, peaceful living with convenient access to a host of amenities, including schools, shops, restaurants, pubs, takeaways, scenic walkways, and public transport. Whether you're seeking a full-time residence or a holiday retreat, 25 Saint Michaels Terrace promises a lifestyle of convenience and charm. Viewing is highly recommended, don't miss out on this fantastic opportunity!
Potential purchasers are specifically advised to verify the floor areas as part of their due diligence. Pictures/maps/dimensions are for illustration purposes only and potential purchasers should satisfy themselves of final finish and unit/land areas. Please note we have not tested any apparatus, fixtures, fittings, or services. All measurements are approximate and photographs provided for guidance only. The property is sold as seen and a purchaser is to satisfy themselves of same when bidding.
Hall 3.7m x 1.2m.
WC 1.9m x 1.2m. Living Room / Kitchen 7.7m x 4.0m
Under Stairs Utility Room 2.0m x 1.2m
Storage/Hotpress 1.3m x 1.4m.
Landing 1.2m x 1.8m.
Bedroom 1 2.8m x 3.1m.
Bedroom 2 3.8m x 2.8m.
Bedroom 3 2.1m x 3.8m.
Bathroom 1.7m x 1.9m.
DIRECTIONS:
Google maps link - https://maps.app.goo.gl/EDJBdjpNimZosMB56
![]() Permanent link to this lot (for sharing and bookmark)
Permanent link to this lot (for sharing and bookmark)
