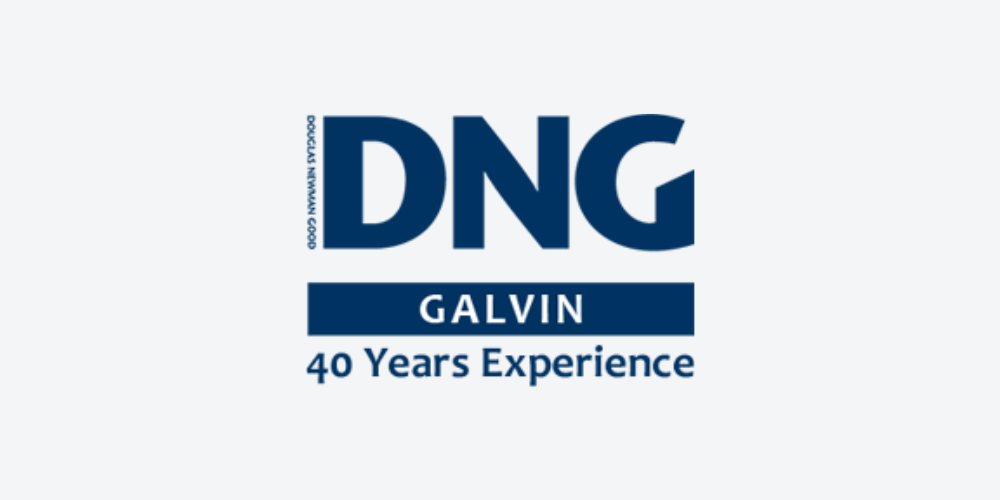Coolmoreen, Innishannon, Innishannon, Co. Cork, T12CV9H
Coolmoreen, Innishannon – An Exceptional Family Residence with Panoramic Countryside Views
Set on a private 0.46-acre site in the sought-after Innishannon area, this impressive 268 sq.m family home and an additional 37m2 of garage space offers generous living space, stunning design, and uninterrupted views over the rolling hills .
From the moment you step inside, you’re welcomed by a bright, open-plan layout flooded with natural light. Expansive windows frame the captivating scenery, instantly setting a calm and inviting tone for the entire home.
Designed with family living and entertaining in mind, the accommodation comprises:
Four spacious double bedrooms, all light-filled, with two featuring modern en-suite bathrooms.
Three full bathrooms in total, finished to an excellent standard.
A bright living room and an additional office/snug, offering flexibility for work or relaxation.
A fully fitted kitchen with quartz worktops, brand-new appliances, and an adjoining dining area.
A magnificent conservatory, perfect for enjoying the surrounding vistas year-round.
A pantry/laundry room, utility room, finished attic storage space, and an attached two-car garage.
The home’s south-facing rear aspect maximises light throughout the day, while large windows and skylights create a constant connection to the outdoors. The beautifully maintained gardens are complemented by a paved patio — ideal for al fresco dining or simply enjoying the sunset over the hills.
Location is key, and this home offers the best of both worlds:
Innishannon village – only 1km away with its vibrant community atmosphere.
Kinsale & Cork Airport – just 10 minutes’ drive.
Cork City – a mere 20 minutes away.
This is a rare opportunity to secure a turnkey family home of exceptional quality in one of West Cork’s most desirable locations. Its combination of design, proportion, and setting ensures it will impress on every level.
Viewing is highly recommended – strictly by prior appointment with DNG Galvin
Accommodation:
Entrance Hall: L-Shape: Tiled with cast iron stove.
Front Living Area: Features open fire-place, hardwood floors, Large window. Opens to hallway and dining room. Double door to pantry.
Kitchen: Walnut Kitchen with featured presses and pull out cupboards incorporating integrated brand new appliances, double oven, microwave, dishwasher, fridge/freezer and quartz surface and sink. Coved ceiling with skylight. Features separate island with seating area, ceramic tiled backsplash and ceramic tiled floor. Side door to patio and garden. Open plan to dining room and conservatory.
Panty/Laundry: Large Pantry unit, plumbed for washer and dryer, door to kitchen and double glazed glass door to front lounge. Large window, tiled floor.
Dining room: Separate dining room featuring cast iron open hearth fireplace. Open plan to the garden conservatory. Ceramic tiled floor
Conservatory: Coved ceiling, large windows throughout overlooking the patio and garden with beautiful views of the rolling hills. Double doors open out onto the south facing paved patio and garden. Ceramic tiled floor
Family Bathroom: Fully fitted with w.c., wash basin, large storage, and bath with glass door. Ceramic floor, window to rear.
Bedroom 1: South facing with large window overlooking rear garden. Large wardrobe, wooden floor.
Bedroom 2: Windows overlooking front of house, play/desk area, wooden floors.
Utility room: Hot water tank, pump, solar water heater control.
Bedroom 3: Master Bedroom: Large windows to front of house, wooden floors.
En-suite Bathroom: Fully fitted with w.c., hanging wash basin, Shower with glass door.Ceramic tiled floor and walls.Window to side.
Bedroom 4: Large windows with en-suite and office/living area overlooking south facing garden. Wooden floors.
En-suite Bathroom: Hanging wash basin and w.c., Bath/shower with glass door. Ceramic tiled floor and walls. Window to side.
Office/Living Area: Large window overlooking south facing garden and views, Velux skylight, carpet. Access to finished attic.
Finished attic with velux skylight: Play area/storage. Laminate floor. Access to attic.
Two-car Garage: Window overlooking rear of house. Tiled floor. Fully service ride-on lawn mower. Other garden tools.
Services:
Private services, septic tank and well
Connected to the fiber optic network
Larger external well pump house.
Oil fired central heating
![]() Permanent link to this lot (for sharing and bookmark)
Permanent link to this lot (for sharing and bookmark)
