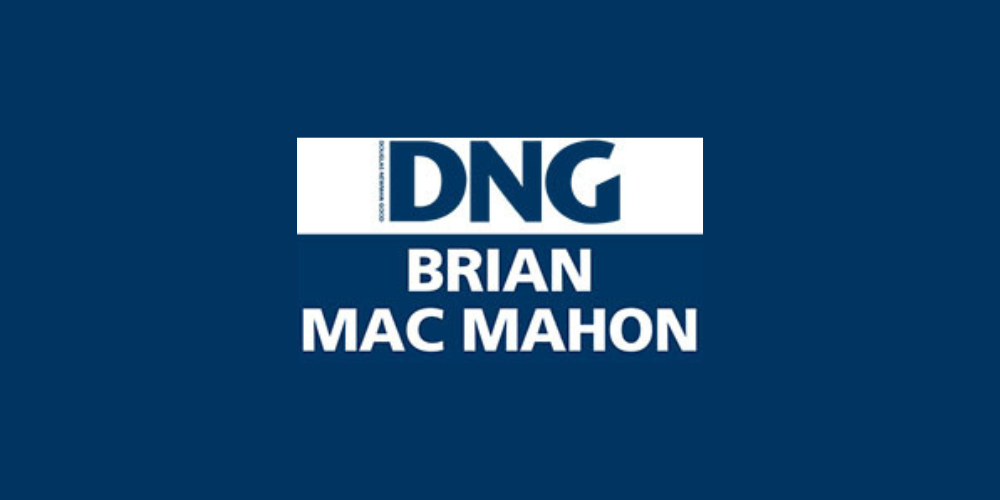Drisóg, Burroge, Kylebrack, Co. Galway, H62CF97
DNG Brian MacMahon is delighted to bring to the market this fantastic authentically restored 100-year-old 3 bedroom farmhouse, set on 0.74 acre site of mature gardens and orchards. The property also includes a second, fully detached stone cottage which would make an ideal studio or AirBnB, as well as a converted hay barn which currently serves as the utility room and a loft office/storage room..
The main house has been fully modernised and includes a large solar array and battery, as well as an EV charge-point. The kitchen has triple aspect windows flooding the area with natural light. The kitchen and sitting room boast wooden beams on the ceiling and terracotta tiles on the floor which gives continuity between the two spaces. The sunroom is the perfect space to sit and relax with a book. There are three good sized double bedrooms, with the beautifully presented family bathroom completing this fantastic home.
Externally Drisóg features a sunken walled-garden with fig tree, bay tree and other Mediterranean plants, an orchard including a number of mature apple trees, plum trees and pear trees, a private mini-pitch/play area, a large main lawn surrounded by mature native trees, a reed pond, a living willow house, a large rockery with rain water fed nature pond as well as views of Lough Derg.
The property is located 15km from Loughrea Town which boasts every type of amenity available - choice of great childcare facilities, both primary and secondary schools, supermarkets, boutiques restaurants, post office, golf club to name a few. The excellent transport links with easy access to the M6 motorway: Galway is only 35km; Athlone 60km and Limerick 85km, all are an easy commute. Loughrea also has a regular bus service connecting Galway and Dublin.
Some recent repairs and modifications include the installation of solar panels, an EV car charge point, smart meter and modern fuse box, the relining of the chimney, the installation of a modern water purification system and pump, extensive drainage work around the house and other buildings, a modern percolation area, ceiling insulated with top quality, environmentally friendly, wool-based insulation and the restoration of the originally wooden floors and other wooden elements using traditional methods and non-toxic treatments.
SERVICES: Septic Tank & Private Well
HEATING SYSTEM: Solid Fuel
PROPERTY SIZE: 92m²
PROPERTY AGE: 1900
BUILDING ENERGY RATING: G 118530351 500.57 kWh/m²/yr 179.82 kgCO2 /m²/yr Exp: 17/06/2035
Kitchen 4.6m x 3.1m. • Tiled flooring • Beamed Ceiling
Sitting Room 5.5m x 4.2m. • Tiled flooring • Large Fireplace with Soild Fuel Stove • Beamed Ceiling
Sunroom 3.4m x 2.8m. • Tiled flooring
Bedroom 1 4.2m x 3.7m. • Beamed ceiling • Laminate flooring
Bathroom 2.8m x 2.8m. • Tiled flooring • W.C • W.H.B • Roll top bath with shower over
Bedroom 2 3.7m x 3m. • Wooden flooring
Bedroom 3 5m x 2.8m. • Wooden flooring
Detached Studio 9.6m x 3.8m
Hay Barn 7.6m x 5m
Utility Room 5m x 3.8m
Loft 3.8m x 5m
![]() Permanent link to this lot (for sharing and bookmark)
Permanent link to this lot (for sharing and bookmark)
