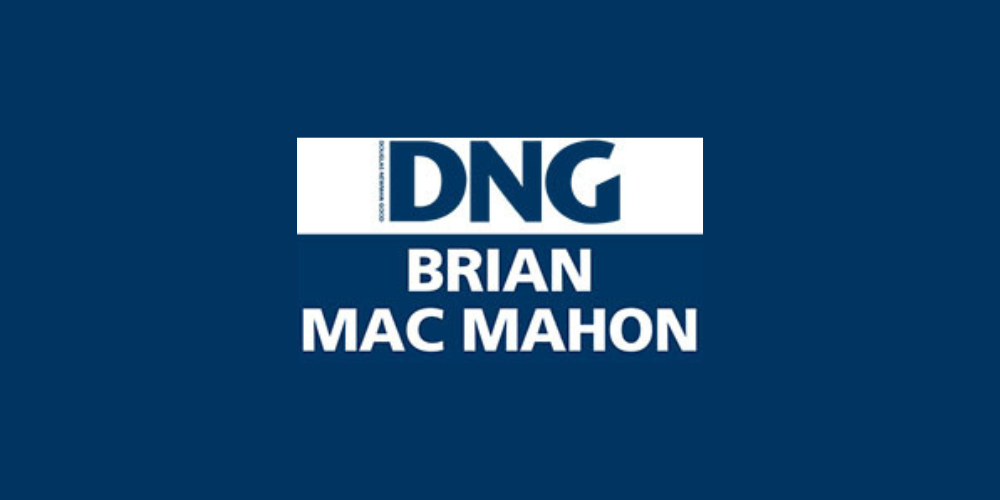Ballinduff, Ardrahan, Co. Galway, H91P83W
New to the market is this well maintained, bright and spacious 3 bedroomed detached property. Originally the gate lodge for Tullira Castle the property is set on an estimated 0.24-acre site which is set back off the road, with a beautifully maintained lawn, two detached sheds and gravelled seating areas. This tastefully decorated property is a perfect family home for first time buyers, holiday home or an ideal place to retire too.
As you enter the bright hallway, to the left is a cosy sitting room with feature fireplace inset with a wood burning stove. To the right off the hallway is the well-equipped kitchen featuring white shaker style fitted units and an island with seating. Back along the hallway are a good-sized dining room and utility room with w.c. Going upstairs, off the landing are three spacious double bedrooms. The family bathroom completes this attractive living accommodation.
Ardrahan is a small village in South Co. Galway. Located on the N18 Galway route, 30 minutes to Galway city and 35 minutes to Shannon Airport and well serviced by the M18 and M6 motorway with easy access at the Kiltiernan junction. All amenities are near-by with choice of primary and secondary schools, supermarkets, restaurants, sporting facilities.
SERVICES: Mains & Septic Tank
HEATING SYSTEM: OFCH
PROPERTY SIZE: 133m²
PROPERTY AGE: 1932
BUILDING ENERGY RATING: F 105007967 395.3 (kWh/m2/yr) 104.59 (kgCO2/m2/yr) Exp: 19/07/2026
Porch 1.7m x 1m. • Wooden flooring
Hallway 6.1m x 1.8m. • Wooden flooring • Carpeted staircase • Back door
Sitting Room 4.3m x 3.5m. • Wooden Flooring • Feature fireplace with wood burning stove
Kitchen 4.7m x 4.3m. • Tiled Flooring • White shaker style fitted kitchen • Tiled splashback • 1.5 Sink • Island with seating
Dining Room 4.1m x 2.7m. • Wooden flooring
Utility Room/W.C 4.3m x 1.7m. • Wooden flooring • Wall & floor units • Plumbed for washing machine • W.C. • Sink
Landing • Carpeted flooring • Stira stairs to attic
Bedroom 1 4.6m x 4.2m. • Carpeted flooring • Fitted wardrobes • Dual aspect windows • Fireplace
Bedroom 2 4.3m x 4.2m. • Carpeted flooring • Fireplace • Dual aspect windows
Bedroom 3 4.2m x 2.8m. • Carpeted flooring
Bathroom 4.4m x 1.6m. • W.C. • W.H.B • Shower
Shed 1 2.8m x 6m
Shed 2 3.6m x 2.3m
![]() Permanent link to this lot (for sharing and bookmark)
Permanent link to this lot (for sharing and bookmark)
