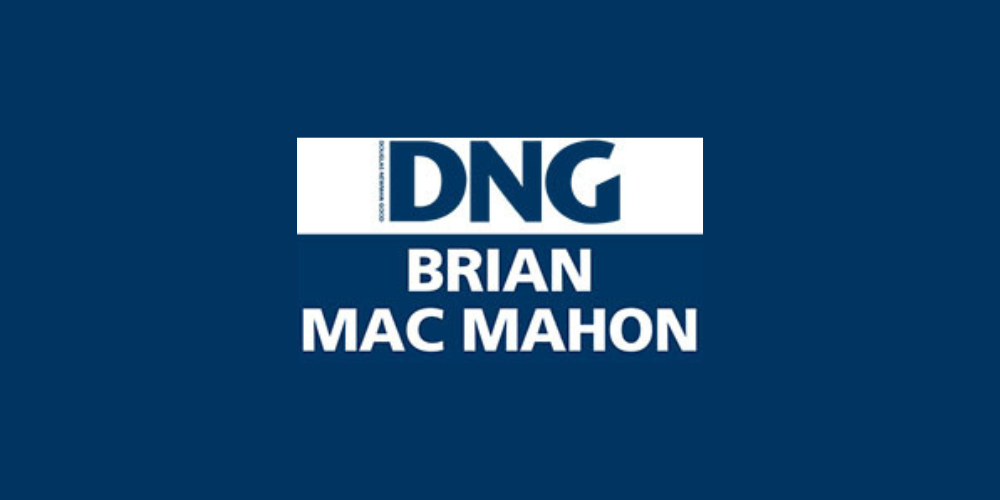Cregboy, Kinvara, Co. Galway, H91DT7V
DNG Brian MacMahon is delighted to bring to the market this fantastic detached four-bedroom home, situated on a beautiful stretch of coastline only 7.8km from the seaside village of Kinvara, Co Galway on the famous Wild Atlantic Way. This property offers an idyllic location yet only 400m from Doorus National School, which is ideal for families with school-age children.
The accommodation consists of an entrance porch leading to a bright, spacious hallway. To the right of the hallway is comfortable sitting room boasting dual aspect windows which this space with natural light. The kitchen has beautifully crafted bespoke fitted units. Complementing the kitchen is a separate utility room. Completing the ground floor are two large double bedrooms and a spacious family bathroom. Upstairs off the landing are two double bedrooms and a shower room which complete this beautiful family home. Externally the property features lawn gardens to the front and rear, a detached steel tech garage and shed.
Kinvara is a coastal village located on the Wild Atlantic Way and has everything; - great facilities and services, both primary, secondary schools and a community childcare facility. The village is well known for its wonderful natural amenities with a warm and friendly community. Kinvara is recognised as one of the most sought-after locations on the West Coast with daily bus service to Galway city and easy access to the M4/M18 motorways making it a comfortable commuting distance to major employment hubs such as Galway, Ennis, Shannon and Limerick.
SERVICES: Septic Tank/Mains Water
HEATING SYSTEM: OFCH
PROPERTY SIZE: 145 (m2)
PROPERTY AGE: 2005
BUILDING ENERGY RATING: C1 103671590 164.97 kWh/m²/yr 40.64 kgCO2 /m²/yr Exp: 23/01/2035
Porch 1.8m x 2.1m. • Tiled Flooring
Entrance Hall 5.3m x 2.2m & 4.8m x 1.2m. • Tiled flooring • Wooden staircase • Coving • Hot press
Sitting Room 5.1m x 3.5m. • Wooden Flooring • Feature Fireplace with Solid Fuel Stove • Coving • Dual aspect windows
Kitchen Dining Room 4.2m x 3.7m. • Tiled flooring • Bespoke Wooden Fitted Kitchen • Wooden panelled ceiling
Utility Room 2.5m x 1.9m. • Tiled Floor • Plumbed for Washer/dryer • Bespoke wall and floor units • Back door
Bedroom 1 4m x 4m. • Wooden Flooring
Bedroom 2 4m x 2.7m. • Wooden Flooring
Bathroom 2.6m x 1.8m. • Tiled Floor to Ceiling • W.C • W.H.B • Bath with shower over
Landing • Wooden flooring • Velux Window
Bedroom 3 4.5m x 4.2m. • Wooden Flooring • Velux Window
Bedroom 4 3.2m x 3m. • Wooden Flooring• Velux Window • Storage Cupboard
Shower Room 2.5m x 2m. • Tiled floor to ceiling • W.C • W.H.B • Shower
![]() Permanent link to this lot (for sharing and bookmark)
Permanent link to this lot (for sharing and bookmark)
