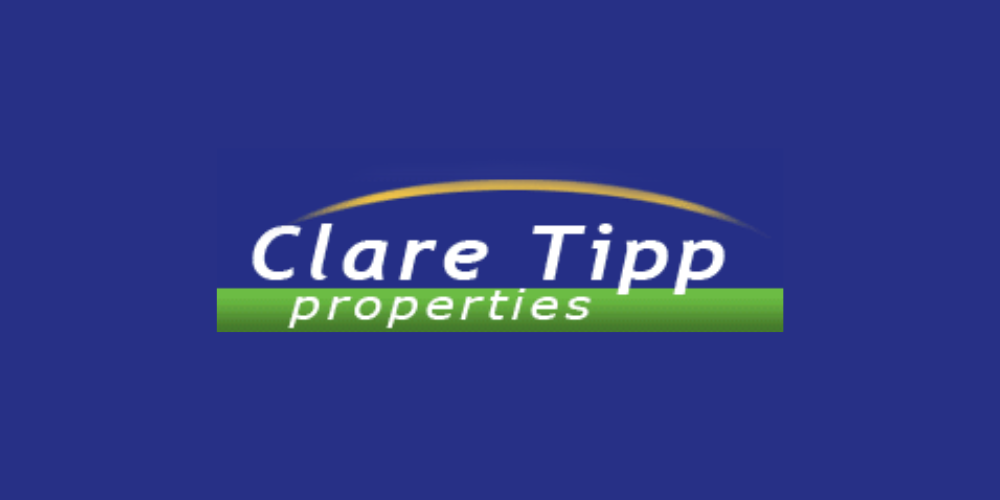Slieve Rue, O'Connell Avenue, Limerick City, Co. Limerick, V94Y68F
Clare Tipp Properties present this three bedroom semi detached home that has been extended to the rear, superbly located just outside the City Centre on the prestigious O’Connell Avenue.
This property presents an excellent opportunity to purchase a home close to all amenities including Mary Immaculate College.
Generous front garden with high rise wall for privacy and long mature garden with side entrance. Original features, 9 foot ceilings throughout, monitored alarm and oil fired central heating. Viewing strongly recommended.
Entrance Hall;
4.4m x 1.8m
Part glazed composite front door with side glazing for additional light leads through to entrance hall, panel for alarm, decorative panelling on the walls, carpet on stairs.
Guest wc:
1.2m x 1.2m
Located under the stairs, side aspect window, wc, whb, fully tiled with side aspect window.
Reception Room 1:
4m x 3.7m
Bright and airy room with large front aspect window, built in storage units and display shelving, solid fuel fireplace with marble surround and base, carpet flooring, coving and picture rail.
Reception Room 2:
4.2m x 3.6m
Solid wooden floor, built in television/storge unit, solid fuel fireplace with marble base and surround, coving and picture rail, double glazed doors lead through to dining room/kitchen.
Kitchen/Dining Room:
5m x 3.5m
Tiled floor, range of base level units, plumbed for dishwasher, electric oven/hob/extractor, tiled between kitchen units, rear aspect window.
Range of storage units and storage presses in the dining area, roof windows for additional light.
Access door to the rear garden from the kitchen.
Back Kitchen/Utility:
3.2m x 1.8m
Tiled floor, base and eye level units.
Landing:
Carpet flooring, side aspect window, decorative wood panelling on walls, access to attic space.
Master Bedroom:
Bedroom 1
4m x 3.5m
Front aspect, built in wardrobes and dressing table, carpet flooring, picture rail surround ceiling.
Bedroom 2:
3.4m x 3.3m
Double size room, with rear aspect window, built in wardrobes, picture rail surrounds ceiling, laminate floor.
Bedroom 3
2.2m x 2.1m:
Single bedroom with front aspect window, laminate floor and built in wardrobes.
Bathroom:
2.3m x 2.2m
Fully tiled throughout, double sized shower tray and unit, electric, wash hand basin with vanity unit under, shaving light, wc, rear aspect window.
Front Garden:
High rise stone wall and piers to the front with pedestrian gate, mainly laid to lawn with mature flower beds, pedestrian pathway to the front door with ornate tiling in the front porch.
Side entrance to rear.
Back Garden:
Fully enclosed with clearly defined boundaries, private mainly laid to lawn with various shrubs and flower beds.
Shed with galvanised roof, block walls and tiled floor.
Pathway leads down the garden to second storage shed.
Boiler for central heating and oil tank located in the back garden.
Raised patio area with paving slabs.
Services:
Overall internal area: 105 sqm 1130sqft
House was constructed in 1929
Alarmed with Phone Watch monitored alarm
Eircode: V94Y68F
BER Number 104026166
Oil fired central heating—3 zone
Windows replaced in the last ten years all double glazed, composite front door
Roof replaced 2014
On street parking, residents permit is appliable.
Important notice to purchasers, Clare Tipp Properties endeavour to make these sales particulars accurate and reliable. However, they do not constitute or form part of an offer or any contract and none is to be relied upon as statements or representation of fact. The services, systems and appliances if mentioned in this specification have not been tested by us and no guarantees as to their operating ability or efficiency is given. All measurements have been taken as a guide to prospective buyers only and are not precise. If you require clarification or further information on any point, please contact us, especially if you are travelling some distance to view.
![]() Permanent link to this lot (for sharing and bookmark)
Permanent link to this lot (for sharing and bookmark)
