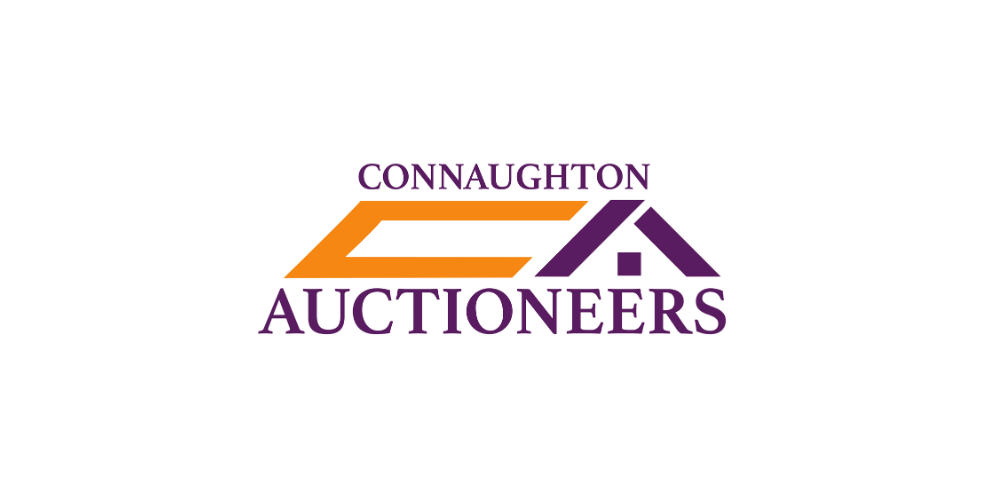Castlemitchell South Athy, R14HP48
Attractive 4 Bedroom Detached Bungalow on 0.75 Acre Site
Set amidst beautiful rolling countryside, this superb 4-bedroom detached bungalow offers a rare opportunity to enjoy spacious living in a peaceful rural setting, while remaining conveniently close to local towns and transport links.
Situated on the Kildare/Laois border, just outside the tranquil village of Ballintubbert, the property stands on a generous 0.75-acre landscaped site with a gated entrance, tarmacadam driveway, ample parking, and elegant white pillars framing the front of the house. Athy town is only 6km away, with Ballylynan, Stradbally close by, and easy access to the M9 motorway all within close reach.
Accommodation includes 2 reception rooms, a spacious fitted kitchen, large sunroom, four excellent-sized bedrooms (one with ensuite), and a modern family bathroom complete with jacuzzi bath. The property further benefits from UPVC double-glazed windows and oil-fired central heating.
Ready for immediate occupation, this home combines comfort, space, and a wonderful countryside location, making it an ideal family residence. There is an option to buy the furniture separately.
Viewing is highly recommended and can be arranged by appointment with the agent.
Accommodation
Entrance Hallway - 2.06m (6'9") x 3.73m (12'3")
Entrance Hall Teak front door, wooden flooring ,dado rail, stira stairs.
Corridor - 11.15m (36'7") x 0.96m (3'2")
Timber Floor, Radiator
Office - 3.72m (12'2") x 3.62m (11'11")
currently used as an office, carpets, radiator.
Lounge - 3.6m (11'10") x 3.6m (11'10")
Bay window with curtains, solid fuel stove with back boiler, wooden flooring, picture rail,
Living Room - 3.56m (11'8") x 5.01m (16'5")
Open fireplace with cast iron surround, carpets, curtains, picture rail, radiator,
Kitchen / Dining - 7.52m (24'8") x 3.65m (12'0")
Fully fitted wall and floor units, electric hob electric oven, extractor fan, plumbing for dishwasher stainless steel sink, fridge freezer, display cabinets, tiled floor radiator
Utility Room - 1.65m (5'5") x 2.52m (8'3")
Upvc door to rear garden, plumbing for washing machine, tiled floor, radiator, Airing press
Sun Room - 3.26m (10'8") x 4.21m (13'10")
Patio doors to rear garden, wooden flooring, radiator, blinds, spotlights.
Bathroom - 2.03m (6'8") x 3.56m (11'8")
jacuzzi bath with mixer taps and shower head, w.c wash hand basin, shower cubicle with mixer shower, fully tiled walls and floor, heated towel rail, mirror,
Bedroom 1 - 4.23m (13'11") x 3.84m (12'7")
Master bedroom, carpet radiator.
En-suite - 2.04m (6'8") x 1.1m (3'7")
Shower cubicle with Triton T90i electric shower, w.c, wash hand basin, heated towel rail, fully tiled walls and floor.
Bedroom 2 - 3.33m (10'11") x 3.56m (11'8")
curtains, radiator
Bedroom 3 - 3.13m (10'3") x 3.59m (11'9")
curtains radiator, carpet
Bedroom 4 - 3.06m (10'0") x 3.01m (9'11")
Carpet curtains, Radiator
Note:
Please note we have not tested any apparatus, fixtures, fittings, or services. Interested parties must undertake their own investigation into the working order of these items. All measurements are approximate and photographs provided for guidance only. Property Reference :CONN3214
![]() Permanent link to this lot (for sharing and bookmark)
Permanent link to this lot (for sharing and bookmark)
