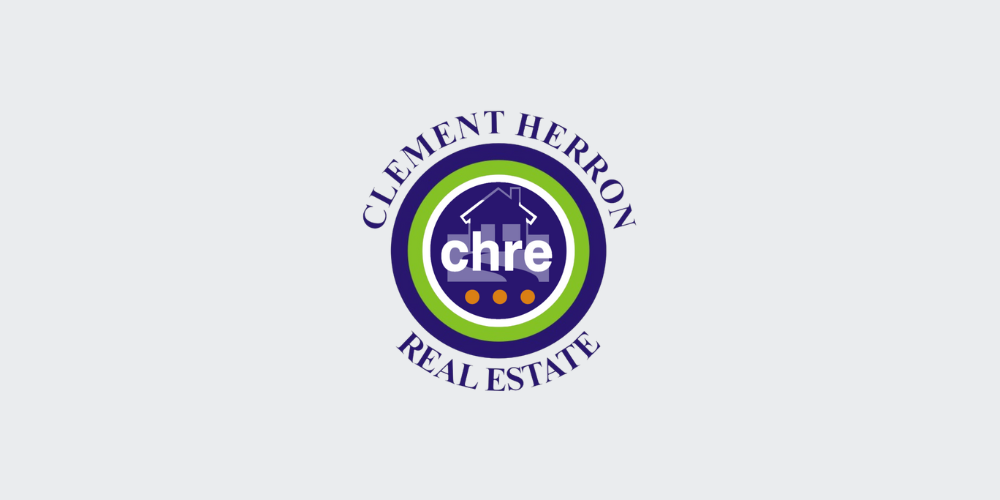111 Caiseal Na Rí, Cashel, Cashel, Co. Tipperary, E25AY66
Welcome to the market, No. 111 Caishel Na Ri, Cashel, Co. Tipperary. This spacious four-bedroom semi-detached property, built in 2008, offers 1,363 sq. ft. of comfortable living with the added benefit of private parking, a front garden and a generous rear lawn.
The accommodation is bright and well laid out, comprising an entrance hall, sitting room with open fire, kitchen/dining area, utility room and guest w.c. on the ground floor. Upstairs features four bedrooms, including a master ensuite, together with the main family bathroom. A unique highlight of this home is the attached garage, providing excellent flexibility for multiple uses such as a home office, playroom or even a fifth bedroom if desired. With oil-fired central heating and an open fire, the property ensures warmth and comfort throughout the year.
Situated in the vibrant town of Cashel, this home is within easy reach of schools, shops, cafés and local amenities, while the iconic Rock of Cashel is only minutes away. The M8 motorway is close by, offering excellent transport links to Cork, Limerick and Dublin, making this a superb choice for both families and commuters.
Accommodation:
Entrance Hall: 2.33m x 1.18m 1.93m x 3.49m
Tiled flooring, light fitting.
Living Room: 4.69m x 3.60m
Timber flooring, open fire
Kitchen: 3.67m x 2.17m Diner: 3.44m x 3.22m
Tiled flooring, patio doors to rear garden, fitted kitchen.
Utility: 3.26m x 1.80m
Tiled flooring
Downstairs Bathroom:1.49m x 1.36m
Tiled flooring, w.c., w.h.b., light fitting.
Landing: 3.07m x 2.48m
Timer flooring.
Master Bedroom: 3.26m x 4.43m
Timber flooring.
En-suite: 3.26m x 1.16m
Tiled flooring and splash areas, w.c., vanity sink unit, electric shower
Bedroom 2: 3.95m x 3.45m
Timber flooring.
Bedroom 3: 3.95m x 3.37m
Timber flooring.
Bedroom 4: 3.07m x 2.41m
Timber flooring.
Family bathroom: 3.07m x 1.84
Tiled flooring and splash areas, w.c., w.h.b., bath with mixer.
Garage: 3.26m x 3.79m
Roller door
For more information or to schedule a viewing, please contact Clement Herron Real Estate.
![]() Permanent link to this lot (for sharing and bookmark)
Permanent link to this lot (for sharing and bookmark)
