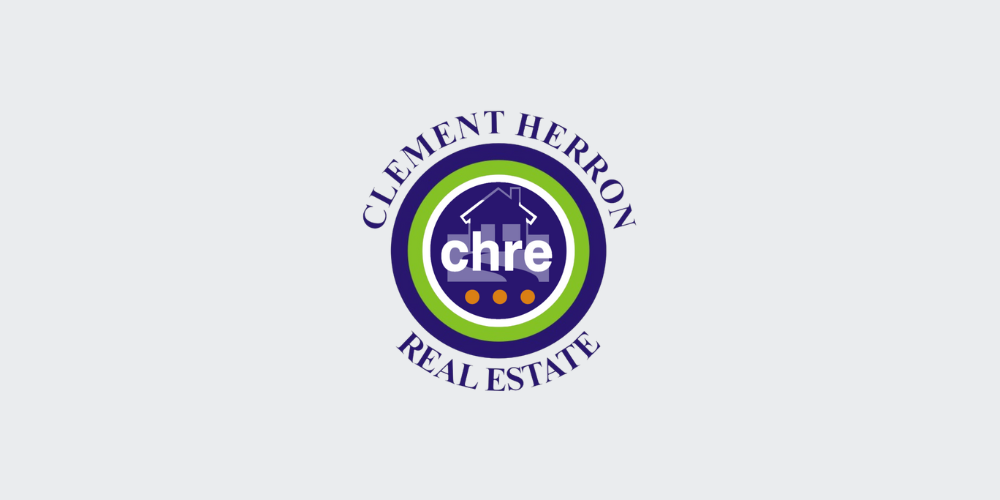(d1)
4 Glenbrook, Ballyroan, Co. Laois, R32E8N9
Clement Herron is delighted to present No. 4 Glenbrook, a superb four-bedroom, three-bathroom detached home located in the charming village of Ballyroan, Co. Laois. This spacious 1,700 sq. ft. property, constructed in 2006, offers an excellent opportunity for families seeking comfort, convenience, and a welcoming community.
Ballyroan is a picturesque and peaceful village, ideally situated close to Portlaoise and Abbeyleix. It boasts a strong sense of community with fantastic local amenities, including a primary school, creche, church, and GAA club, all within walking distance. Heywood Community School, a well-regarded secondary school, is just 6 km away. With easy access to major road networks, Ballyroan offers the perfect balance between rural tranquillity and modern convenience.
This home is in excellent condition throughout and has been freshly painted inside and out for the new owners. The well-designed accommodation includes a bright and spacious entrance hall, sitting room, kitchen/dining room, office/playroom, utility room, and downstairs w.c. on the ground floor. The first floor features four generous double bedrooms, one with an en-suite and built-in wardrobes, along with a main bathroom.
The property features off-street parking, gated side access, and a private rear garden, offering both convenience and privacy. Set in a peaceful location, it also enjoys lovely countryside views, enhancing its charm and tranquillity. With its spacious layout and prime location, this home is a fantastic opportunity for a growing family seeking comfort and quality living.
Viewing strictly by appointment only.
Accommodation
Entrance Hall: 2.14m x 2.14
Tiled flooring, access to garage
Sitting Room:
4.63m x 5.12m
Timber flooring, open fire, bay window
Kitchen: 3.62m x 3.71m
Tiled flooring and splash, fitted kitchen with appliances, dual aspect, blinds
Dining Room: 4.63m 4.98m
Tiled flooring, blinds, French doors, blinds
Office/Playroom
2.41m x 2.95
Carpet
Utility: 1.93m x 3.51m
Tiled flooring and splash area, sink, rear door for garden access
Downstairs w.c: 1.93m x 1.44m
Tiled flooring and splash area, w.c., w.h.b.
Pantry: 1.38m x1.24m
Tiled flooring and shelving
Landing: 2.34m x 2.59m
Half turn staircase, carpet
Master Bedroom: 4.03m x 4.34m
Timber flooring, built in wardrobes, blinds.
En-suite: 2.86m x 0.89
Tiled flooring and splash, w.c., w.h.b., electric shower
Bedroom 2: 4.05m x 3.08m
Timber flooring, blinds.
Bedroom 3: 2.72m 3.71
Timber flooring, blinds.
Bedroom 4: 2.75m 3.14m
Timber flooring, blinds.
Garage:
3.41m x 2.95m
Carpet
![]() Permanent link to this lot (for sharing and bookmark)
Permanent link to this lot (for sharing and bookmark)
