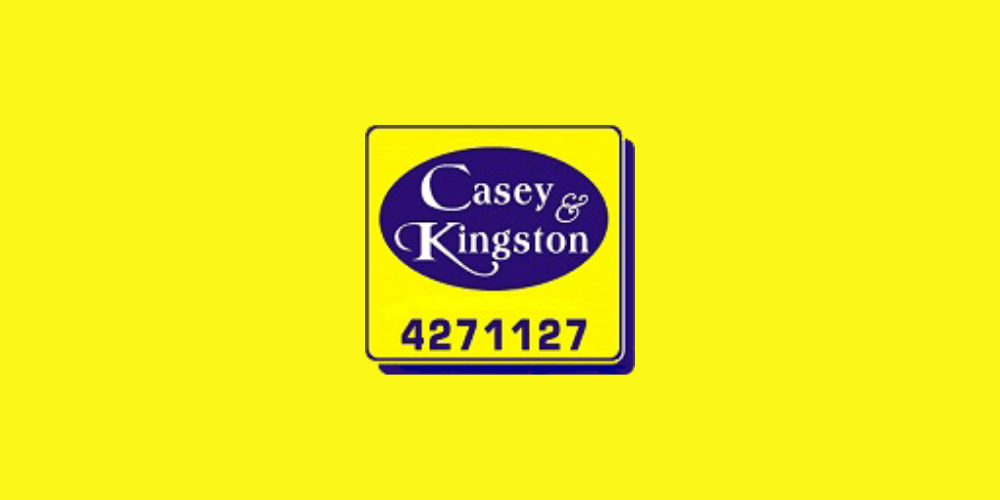Rowan Lodge, 6 Benvoirlich Estate, Bishopstown, Co. Cork, T12YN2H
Casey & Kingston Auctioneers, are very pleased to be bring "Rowan Lodge" 6 Benvoirlich Estate to the market. 6 Benvoirlich Estate. Rowan Lodge, provides an opportunity for a first time buyer or a family looking for a larger home. There is parking for up to 3 vehicles as well as screen porches to the front and rear gardens. The rear garden is accessible via by a side access and the living room. Rowan Lodge, provides interested purchasers the opportunity to buy a large bungalow in a mature neighborhood.
The property is located on the southern side of the Curaheen road. It is situated close to MTU, Wilton shopping centre and the CUH. There is a bus stop 2 minutes from the property and 5 minutes from Dunnes Stores shopping centre.
Ground Floor
Foyer: 2.31m x 2.75m
The entrance of the property opens into an hallway providing easy direct access to all the ground floor rooms and the stairs to the first floor.
Entrance Hall: 3.10 x 1.10
Room/ Office: 2.72 x 2.75 Sqm
Room to the front of the property, suitably as a home office. Room is carpeted.
Bedroom 1: 3.80 x 3.80 Sqm
Double bedroom with double glazed Bay window. The room has integrated storage units and carpet flooring.
Bedroom 2: 3.80 x 4.00 Sqm
Double bedroom with double glazed Bay window. The room has integrated storage units and carpet flooring.
Bedroom 3:2.95 x 3.57 Sqm
Bedroom with double glazed Bay window. The room has integrated storage units , a sink basin and carpet flooring.
Dining room: 3.80 x 3.91 Sqm
Well lit room with timber floor, provides access to the kitchen and living room.
Kitchen: 3.22m x 2.75m
U shaped kitchen with vinyl flooring, Eye and floor level cabinets and drawers
Living Room: 8.16m x 4.16m
Large carpeted living room, double glazed windows.
Bathroom 1: 0.73m x 0.84m
Small wash closet with toilet and sink
Bathroom 2: 1.93 x 3.73m
Main Bathroom Fully tiled bathroom with 3-piece suite and additional sink. Flooring is vinyl.
First Floor
Bedroom: 3.6m x 3.85m
Double bedroom, carpeted floor and Velux window.
Bathroom 3: 2.12m x 2.48m
Bathroom with 3-piece suite and tiled flooring.
Storage Space: 2.86m x 2.23m
External
Front Garden
Screened porch: 4.03m x 5.10m
Paved drive
Rear Garden
Screened porch: 3.07m x 4.48m
Garage
![]() Permanent link to this lot (for sharing and bookmark)
Permanent link to this lot (for sharing and bookmark)
