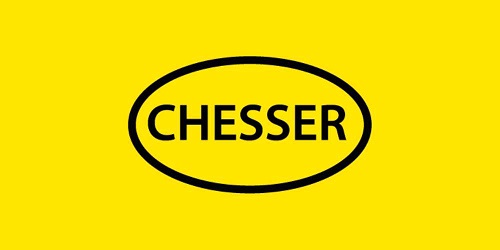(d3)
No.44 Glenview Gardens, Farranshone, Limerick, V94 X6WT.
Chesser Auctioneers are delighted to introduce this unique, three-bed semi-detached property that offers spacious, bright and well-proportioned accommodation, ideal for an investor or a growing family. This property has the added benefit of a large separate one bed apartment to the side.
No. 44 and No. 44A Glenview Gardens are located in the highly desirable area of Farranshone, Limerick. They are situated on a large corner site of a quiet residential neighbourhood and within walking distance of Limerick City Centre.
There are a range of educational facilities in close proximity such as Ard Scoil Ris Secondary School, Thomond Community College, Salesians/JFK Primary Schools, TUS Midwest (formerly LIT) with Mary Immaculate Training College(4km) and University of Limerick(6.1km) also in nearby proximity.
Other services and facilities nearby include University Maternity Hospital Limerick, Thomond Park, Limerick Gaelic Grounds, Limerick Lawn Tennis Club as well as a host of local sports and leisure clubs to name but a few.
**Avail of the Rent-a-room relief scheme that lets you earn up to €14,000 per year tax-free. **
Viewing comes highly recommended.
Accommodation
House Downstairs:
Entrance Hallway: Bright and spacious, Timber flooring.
Sitting room: Large front room with timber flooring.
Living Room: Spacious bright room with feature fireplace. Timber flooring with archway leading to dining room.
Dining Room: A bright room with sky light, sliding doors leading to the rear garden.
Kitchen / Dining Area: Convenient dining area with storage cupboard that leads to kitchen with fully fitted floor and wall units, plumbed for washing machine and dishwasher. Side door leading rear garden.
House Upstairs:
Bedroom One: A wonderfully bright large double bedroom. Timber flooring.
Bedroom Two: A large double bedroom overlooking the rear garden. Timber flooring.
Bedroom Three: A large single room. Timber flooring.
Bathroom: Comprises of wc, wash hand basin and bath/shower over-head electric shower attachment.
Apartment:
Kitchen/Dining/Living area: Generous living area leading to built-in kitchen with dining area and breakfast bar.
Bedroom: Large double bedroom with ample room for wardrobe and dresser.
Bathroom: Spacious bathroom with wc, wash hand basin and shower cubicle with electric shower.
Outside front:
Concrete front driveway provides generous space for two cars with additional on-street visitor parking.
Laurel hedging around.
Outside rear:
Private and secluded rear garden is laid in lawn and has a large patio area, the patio has the benefit of street access via a roller shutter door. The garden is south facing which is great for sunshine.
Additional Features:
Gas heating.
PVC double glazed windows.
Off street parking at front and rear
BER C3
Floor plans available on request
NoticePlease note we have not tested any apparatus, fixtures, fittings, or services. Interested parties must undertake their own investigation into the working order of these items. All measurements are approximate and photographs provided for guidance only.
UtilitiesElectric: Unknown
Gas: Unknown
Water: Unknown
Sewerage: Unknown
Broadband: Unknown
Telephone: Unknown
Other ItemsHeating: Not Specified
Garden/Outside Space: Yes
Parking: Yes
Garage: No
![]() Permanent link to this lot (for sharing and bookmark)
Permanent link to this lot (for sharing and bookmark)
