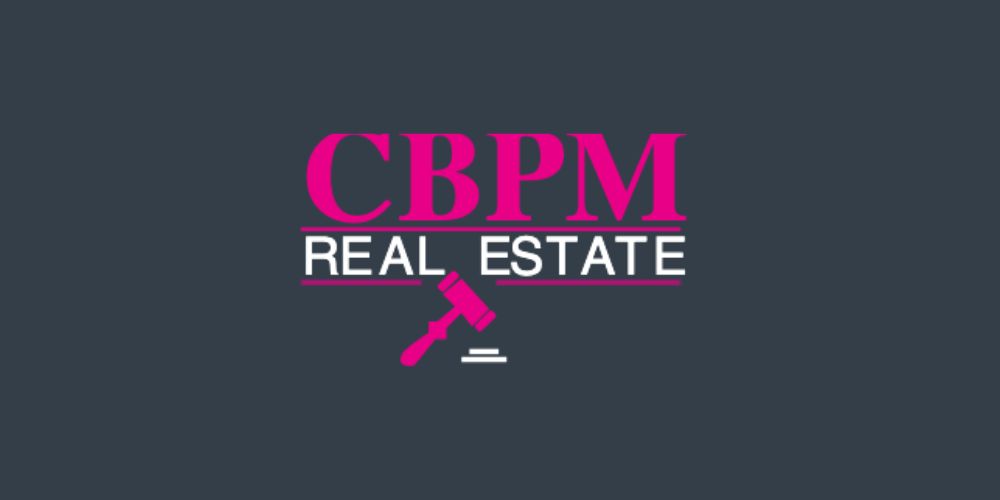5 Lake Grove, Kilminchy, Kilminchy, Co. Laois, R32XEF1
CBPM Real Estate is delighted to bring to the market this superb 4 bed / 3 bath semi-detached home, ideally positioned in the highly sought-after and mature development of Lake Grove.
This impressive home built in 2003 offers generous accommodation of 112.02m² (1,205.77 sq. ft.) and a BER rating of D1, modern conveniences, and a versatile layout.
Upon entering, you are greeted by a bright and welcoming hallway that sets the tone for the spacious interiors throughout. To the front lies a comfortable living room with feature fireplace, perfect for family gatherings and relaxing evenings.
The open-plan kitchen and dining area spans the rear of the property, creating a superb everyday living space with direct access to the garden — ideal for entertaining or enjoying al fresco dining in warmer months.
A significant bonus is the downstairs bedroom, which offers flexibility as a guest room, playroom, or home office. A convenient guest WC completes the ground floor.
Upstairs, the property boasts three additional bedrooms (two doubles and one single). The principal bedroom features its own en-suite bathroom, while the remaining rooms are well-proportioned and flooded with natural light. A fully tiled family bathroom with bath and overhead shower serves the upper floor.
The exterior is equally appealing, with a driveway providing off-street parking and a neat front lawn. To the rear lies a private enclosed garden, with a useful storage shed — a safe and secure outdoor space for children to play or for gardening enthusiasts to enjoy.
Lake Grove is a well-established residential development that enjoys an enviable location within walking distance of local schools, shops, sporting facilities, and excellent transport links. The area is known for its family-friendly atmosphere and strong sense of community, making it an attractive choice for buyers at all stages of life.
5 Lake Grove offers the perfect balance of modern family living, versatile space, and a location that truly has it all. Viewing is highly recommended — contact CBPM Real Estate today to arrange your appointment and take the first step toward securing your new home.
Accommodation
Downstairs
Entrance Hall - 4.66m x 1.81m - tiled floor, light fitting, under staircase storage, carpeted staircase.
Sitting Room - 4.66m x 3.29m – wood floor, light fitting, curtain and curtain pole, fireplace, wooden fireplace mantle
Kitchen/ Dining Area – 5.15m x 7.00m - tiled floor and splashback, fully fitted kitchen with gas hob and electric oven, skylight, patio doors to rear garden, light fittings, laminate flooring in dining area
Downstair Bedroom (Bedroom 4) – 2.66m x 4.99m - laminate flooring, curtain pole, light fitting
Guest Toilet – 1.40m x 1.54m – tiled floor, w.h.b, w.c., light fitting, blind, and splashback.
Upstairs
Stairs & Hallway – Carpeted Stairs, laminate floor, light fitting
Master Bedroom – 2.64 x 4.12m – Wood floor, built -in wardrobe, curtain and curtain pole, light fitting.
Ensuite – 2.07m x 1.70m – Tiled floor, shower cubicle, Electric Shower, fitted mirror, w.c., w.h.b., light fitting
Second Bedroom - 2.64m x 4.94m – Wood floor, curtain rail, light fitting, blind
Third Bedroom – 2.72m x 2.45m – Wood floor, curtain pole, light fitting, blind.
Main Bathroom – 2.04m x 1.78m – fully tiled, light fitting, fitted bath, electric shower, w.h.b., w.c., fitted mirror.
Hotpress – 0.75m x 0.76m
Outside
Large, enclosed back garden with shed and side entrance and patio.
Driveway to the front of the property, along with small front garden
![]() Permanent link to this lot (for sharing and bookmark)
Permanent link to this lot (for sharing and bookmark)
