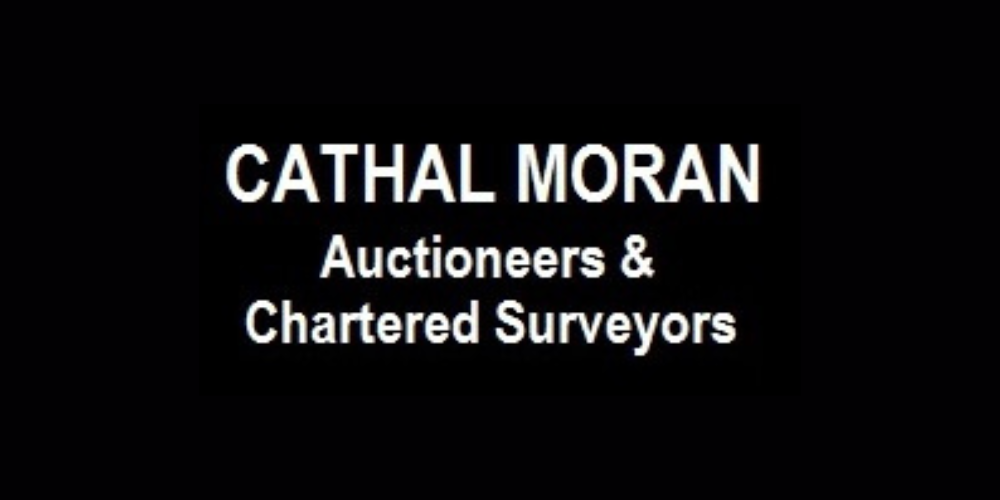Carnmore West, Oranmore, Carnmore, Co. Galway, H91X3YK
Carnmore / Carnmore West,
Carnmore,
Oranmore,
Co. Galway
Estate of Martin Hanley (deceased)
H91 X3YK
Cathal Moran & Co. Auctioneers Ltd have been instructed to offer for sale
on the open market the above house
on behalf of the Executors of the Estate of Martin Hanley (deceased)
LOCATION:
The property is located in the townland of Carnmore West , Oranmore, Co. Galway. The property is situated just off the main Galway / Monivea road in the Carnmore area of County Galway and being approximately 8 miles from Galway city. The property is situated up along a narrow country road (L71102) off the Galway / Monivea road which is a local cul de sac road.
The immediate surrounding area is largely agricultural in character with one off houses sparsely interspersed throughout in the immediate surrounding vicinity.
The property is situated approximately 2 – 2.5 miles from Carnmore Cross and approximately 7 miles Athenry and approximately 5 miles Oranmore with Galway city being approximately 8 miles. The property avails of good transport infrastructure in the immediate area with the Glenascaul interchange onto the local M6 between Carnmore Cross and Oranmore which allows access onto the M6 Galway / Dublin route and further onto the M17 Galway / Sligo / Limerick Route.
DESCRIPTION:
The property is a 4 bedroom bungalow and we understand was built in or around 1975. This dwellinghouse is constructed of concrete block wall cavity construction together with a pitched concrete tiled roof. The windows and doors are PVC with the windows being double glazed. Heating is by means of a solid fuel heating system from a Stanley range to the kitchen. The external walls have been pumped with insulation.
The property extends to approx. 1,328 sq ft and is being offered for sale on a circa 0.5 Acre site. Retention of planning permission is applied for the house on revised boundaries.
The dwellinghouse itself is in need of refurbishment and modernisation.
There are front and rear overgrown gardens together with a single storey storage shed. There is a septic tank and local mains water supply and ESB supply.
ACCOMODATION: Bungalow : (Lot 1)
The bungalow basically comprises the following Accommodation:
Entrance Hall- Concrete floor with Closet
Sitting Room- c.15.55ft x 15.19ft, Fireplace (brick)
Kitchen/ Dining- c 16.4ft x 13.56ft with Stanley solid fuel range, sink, old kitchen units, Hot Press
Utility- c. 10.94ft x 7.14ft with fitted units, sink, plumbed for washing machine and dryer, back door.(PVC)
Bedroom 1- c. 8.96ft x 12.66ft plus fitted wardrobe
Bedroom 2(at end)- c. 12.58ft x 12.04ft
Bedroom 3(end/rear)- c. 12ft x 10ft
Bedroom 4- c 10.80ft x 10ft
Shower Room- c. 8.09ft x 6.17ft, wc, whb, Electric shower, tiled floor
Gross Internal Floor Area approx.1,328 sq/ft
OUTSIDE:
Single storey shed- Shed- Solid Structure Concrete Block Build, (in need of roof)
Front and Rear Gardens mainly enclosed with wall and part of rear paddock
Front boundary Wall and Double Entrance Gates
Note. Part of the family Lands surround the above subject dwellinghouse and are being sold separately under Lot 2.
Please contact Cathal Moran Auctioneers for further details
BER NUMBER: 109679761
SIGN : Our for sale sign is on the property.
Viewings are by appointment only
![]() Permanent link to this lot (for sharing and bookmark)
Permanent link to this lot (for sharing and bookmark)
