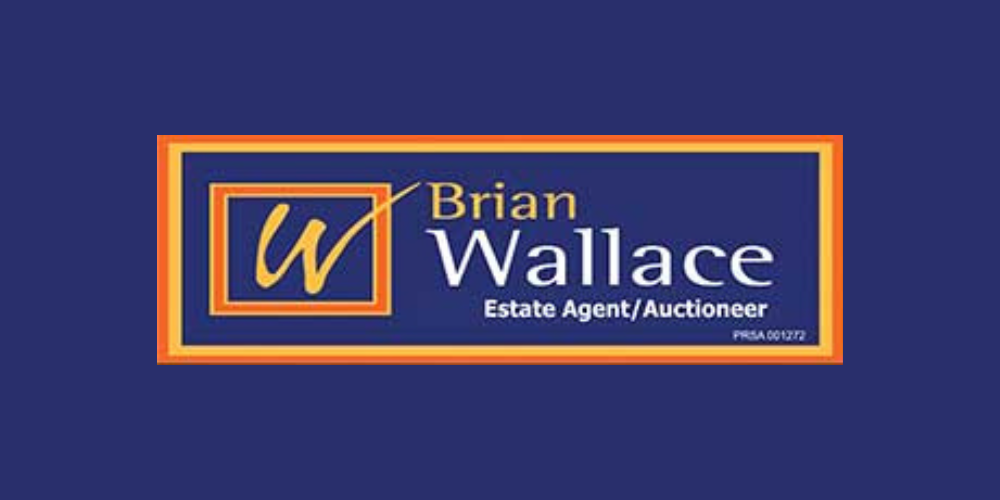'Serenity' Newcastle, Newbawn, Wellingtonbridge, Co. Wexford, Y35DX82
Impressive 4 Bed / 2 En-suite Home with large Garage, several Outbuildings & Countryside Views!
This beautifully designed Dormer-style Home of c 285 m², built in c 2005, incorporates bright and spacious accommodation with high end finishes, outstanding features, tasteful décor and is in mint condition throughout. Find complete relaxation on the large American-style front porch or enjoy the c 0.8 acres of mature and landscaped grounds with private rear lawn, patio area and beautiful countryside views. The property boasts several top-quality outbuildings including a large, detached garage with separate gated entrance (plus electric and heating), a large steel workshop / shed and 4 more storage sheds. Located only minutes from the villages of Newbawn and Foulksmills and within a short distance to all amenities of Wellingtonbridge and New Ross Town. JFK Arboretum and Dunbrody Famine Ship. Approximate 35 minutes to Rosslare Europort and only a 15 minutes’ drive, easy commute to Wexford Town, Kilkenny and Waterford City - this property would make a perfect family home. To appreciate this truly magnificent family residence, viewing is highly recommended!
Accommodation:
Entrance Hall - 5.86m x 2.97m PVC entrance door with sidelights, tile flooring with centre piece design, ceiling coving hand crafted painted wooden staircase.
Inner Hallway - 5.21m x 1.27m tile flooring and ceiling coving.
Living Room - 6.57m x 4.96m semi-solid wood flooring, ceiling coving, metal fireplace with wood mantel and back boiler, concealed sliding Walnut doors to dining room.
Kitchen / Dining - 9.20m x 4.17m tile flooring, recessed lighting, painted solid wood cabinets, solid wood counter tops, tile splash back, double porcelain sink, SMEG double electric oven with 7-ring gas top, dishwasher, fridge/freezer, centre isle with laminate top, solid fuel stove, concealed sliding Walnut doors to living room and door access to utility.
Utility Room - 3.31m x 2.58m tile flooring, ceiling coving, built-in eye-and waist level wooden cabinets and shelving, laminate counter tops, sink unit, washer / dryer hook-up, hot press / linen closet and back door access to rear garden area.
TV Room - 4.47m x 2.94m laminate wood flooring and ceiling coving.
Bedroom 1 - 4.47m x 2.98m laminate wood flooring, ceiling coving and built-in wardrobes.
Bedroom 2 - 5.18m x 4.28m laminate wood flooring, ceiling coving and Jack & Jill en-suite (2.79m x 1.53m) with tile flooring, half-tiled walls, WC, WHB and glass enclosed shower unit – shared with Bedroom 3.
Bedroom 3 - 4.19m x 4.17m laminate wood flooring, ceiling coving and en-suite.
Bathroom - 4.15m x 3.80m tile flooring, fully tiled + painted wood panelled walls, heated towel rail, elevated Double Jacuzzi bathtub with overhead shower, WC, WHB and built-in TV cabinet - a perfect place to unwind!
Top Lounge (up) - 6.43m x 4.04m laminate wood flooring, vaulted ceiling with recessed lighting, dormer window + skylight with beautiful countryside views, door access to storage rooms 1 + 2 and oversized French doors to Master-bedroom 4.
Storage 1 (up) - 4.51m x 3.21m currently used as office with laminate wood flooring, vaulted ceiling with skylight and access to Storage 2 (2.62m x 3.21m).
Bedroom 4 (up) - 6.43m x 5.10m laminate wood flooring, vaulted ceiling with recessed lighting, dormer window and 2 skylights, walk-in wardrobe 2.80m x 2.65m and en-suite.
En-Suite (up) - 3.32m x 2.80m tile flooring, vaulted ceiling and skylight, WC, WHB and glass enclosed shower unit.
Property Features:
Impressive 4 bed / 2 en-suite Dormer Residence in immaculate condition.
Spacious living areas with top finishes & fittings throughout, TV points in all rooms, surround sound system throughout.
Full size American-style front porch (20m x 2.40m) – ideal for relaxing / entertaining.
Walls, piers and electric metal gates, kerbed & concrete driveway to front, side & rear.
C 0.8 acres mature and nicely landscaped grounds with Countryside Views.
Slate roof, white PVC double glazed windows, facia and soffit.
Detached garage (21.50m x 8.20m) solid block-built to match house, slate roof, incorporates garage, 2 large storage rooms, kitchen unit, WC and more, attic storage (9.25m x 4.60m), separate entrance with electric metal gates and independent heating system and ESB connection.
Large steel work shed (15m x 9m) with roll-up door, electric and plumbing, solid block shed (5m x 3m), metal shed 1 (6m x 2m), metal shed 2 (6m x 4m) and wooden shed (5m x 3m) and 4 outside water outlets plus multiple outdoor sockets.
Minutes’ drive to amenities and schools of Newbawn, Foulksmills & Wellingtonbridge.
C 15 mins to New Ross and within easy reach to Wexford Town & Waterford City.
Approximate 35 minutes to Rosslare Europort.
Services:
Private well, Bio-septic system, ESB & generator changeover switch, O.F.C.H., solid fuel stove and fireplace with back boiler, fully alarmed. Sky TV, Telephone and Broadband available.
![]() Permanent link to this lot (for sharing and bookmark)
Permanent link to this lot (for sharing and bookmark)
