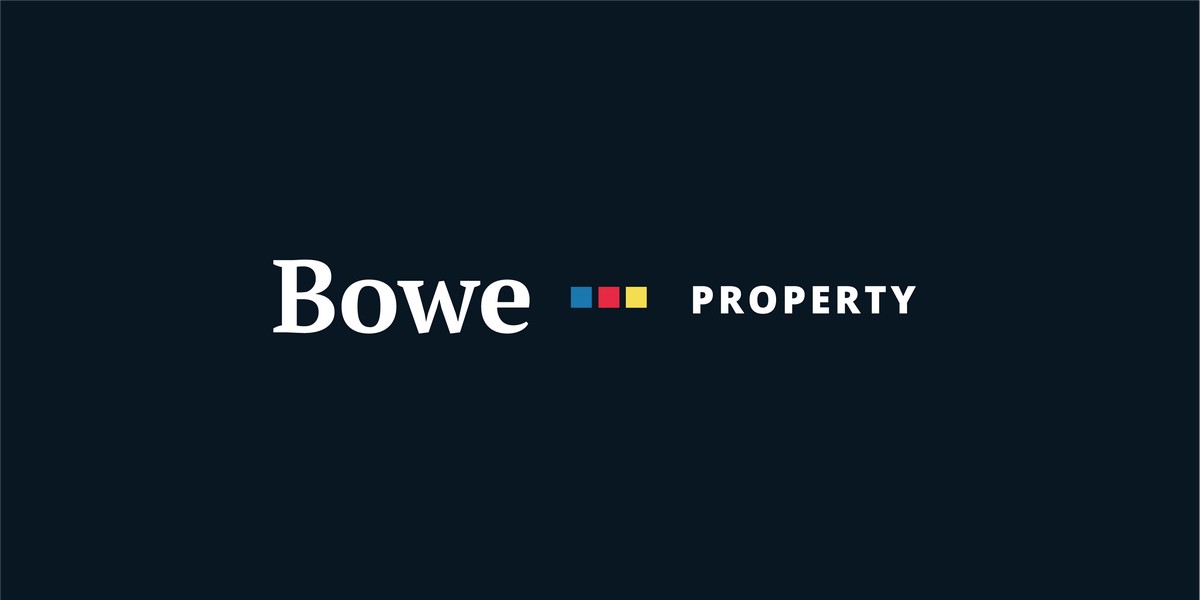(d3)
3 Bradfields, Dunderrow, Kinsale, Co. Cork
Bowe Property Kinsale present to the market 3 Bradfields, Dunderrow, Kinsale, a most impressive detached property on a very private and generous plot of approximately 0.45acres within the hamlet that is Dunderrow. Located just 6kms from Kinsale, 7kms from Innishannon and 28kms south-west of Cork city, this property was constructed in 1995 and has been wonderfully maintained by its current owners who have enhanced the property with energy efficient photovoltaic roof panels. Generous accommodation of 129sq.m. consists of four bedrooms, master en-suite, family bathroom and guest w.c. together with front lounge, large kitchen/dining room further complimented by a utility room. The property enjoys private walled in gardens with mature hedgerows, lawns and planting with scope to extend the property to the rear while still retaining significant outside, lifestyle space. Those seeking a detached home with Kinsale on your doorstep, will find 3 Bradfields a most alluring offering with space, internally and externally, as well as offering a lifestyle of convenience!
Viewing comes highly recommended and strictly by prior appointment.
Entrance Hall
3.15m x 1.81m
Access to lounge, kitchen/dining room & guest w.c. Stairs to overhead accommodation. Understairs storage. Wooden floor. Alarm panel. Telephone point. Radiator.
Guest W.C.
2.21m x 0.82m
Fully fitted with w.c. & wash-hand basin. Ceramic tiled splashback. Wooden floor. Window to front. Radiator.
Lounge
4.88m x 3.55m
Feature bay window to front drive & gardens. Feature electric fire with wooden overmantel & granite hearth. Two wall lights. Built in shelving. T.V. point. Radiator.
Kitchen/Dining Room
7.75m x 4.67m
Fully fitted with presses & cupboards. Appliances include integrated fridge/freezer, dishwasher & electric oven and hob with overhead extractor. Access to utility room. Ceramic tiled floor & splashback. Feature open fireplace. Window to side. Window to rear gardens. Sliding doors to rear gardens. Wooden floor. Recessed lighting. Telephone & T.V. point. Two radiators.
Utility Room
2.98m x 1.47m
Fully fitted with presses & cupboards. Plumbed for washing services. Door to side. Ceramic tiled floor. Radiator.
Landing
5.29m x 3.85m
Access to all bedrooms, family bathroom & airing cupboard. Window to side. Attic hatch. Radiator.
Bedroom 1
3.38m x 2.29m
Window to front drive & gardens. Wooden floor. Telephone point. Radiator.
Master Bedroom
3.76m x 3.73m
Built in robe. Window to front drive & gardens. Built in shelving. Reading light. Access to en-suite. Telephone point. Radiator.
En-Suite (3.06m x 1.11m)
Fully fitted with w.c., wash-hand basin with ceramic tiled splashback and thermostatically controlled shower with bi-fold shower doors. Window to side. Ceramic tiled shower surround & floor. Radiator.
Family Bathroom
2.53m x 1.76m
Fully fitted with w.c., wash-hand basin & bathtub. Ceramic tiled bath surround & floor. Window to side. Radiator.
Bedroom 3
3.82m x 2.98m
Window to rear gardens. Wooden floor. Radiator.
Bedroom 4
3.82m x 3.32m
Window to rear gardens. Wooden floor. Radiator.
Services:
Mains Services.
Oil fired central heating.
Property is alarmed.
PV panels.
UtilitiesElectric: Unknown
Gas: Unknown
Water: Unknown
Sewerage: Unknown
Broadband: Unknown
Telephone: Unknown
Other ItemsHeating: Not Specified
Garden/Outside Space: No
Parking: No
Garage: No
![]() Permanent link to this lot (for sharing and bookmark)
Permanent link to this lot (for sharing and bookmark)
