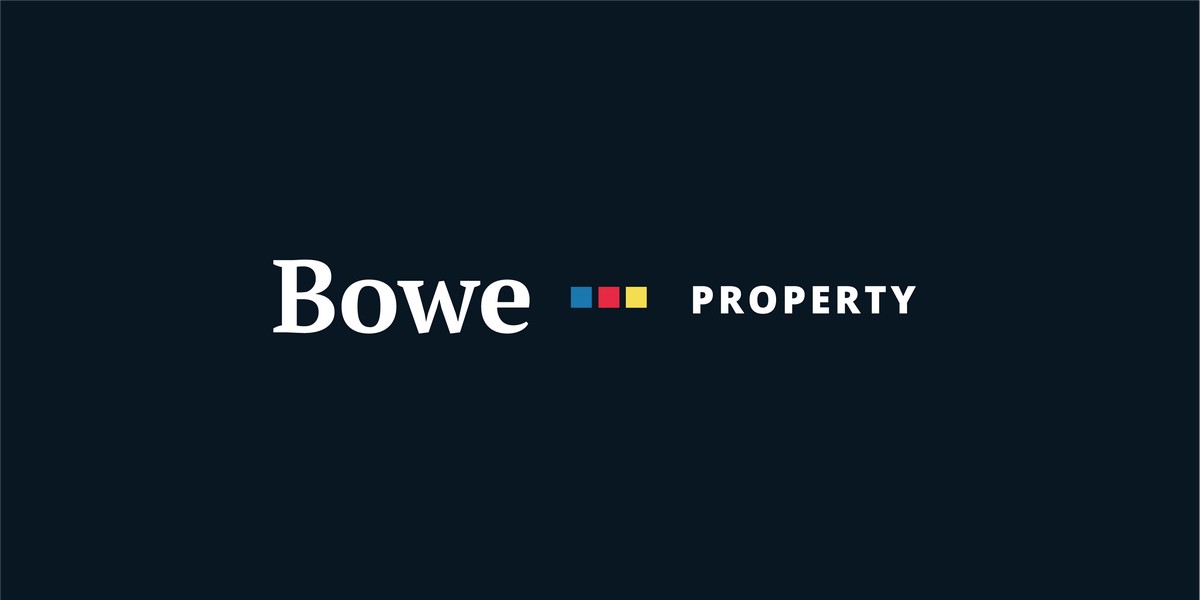(d3)
Dooneen Upper, Old Head, Kinsale, Co. Cork
Nestled along the rugged beauty of the Old Head of Kinsale, this enchanting 2-bedroom stone cottage, on just under 0.5 acre, in Dooneen Upper is a rare gem that captures the essence of Ireland`s coastal heritage. Built in the early 1900s and lovingly maintained over generations, this home offers a perfect blend of traditional character and modern comfort.
The property comprises three separate buildings a 2-bedroom main cottage, an old outbuilding that was converted to provide a bedroom, living room and bathroom, and a multi-purpose work shed with a combined floor area of approximately 139 sq m (1,496 sq ft).
A quaint country kitchen with handcrafted cabinetry, butler sink, and a window overlooking the wild Atlantic landscape to the front of the property and is complete with an Aga Stove that still heats the water for the home.
This cottage sits just minutes from the dramatic cliffs and walking trails of the Old Head, and a short drive from the vibrant town of Kinsale known for its food, sailing, and historic colourful streets. Moments from cliff walks, Garretstown Beach, and the iconic Old Head Golf Links.
Whether you`re looking for a character-filled forever home, an idyllic holiday retreat, or a unique investment opportunity, this cottage offers history, heart, and potential in equal measure.
Gardens
The gardens at Dooneen Upper are a peaceful and private haven, perfectly in tune with the surrounding landscape. Bordered by traditional stone walls and mature hedging, the space feels both sheltered and open, with views stretching out toward the nearby coastline. A south-facing aspect ensures sunshine throughout the day, making the garden ideal for outdoor dining, morning coffee, or simply soaking in the calm of the countryside. Native planting including wild grasses, flowering shrubs, and established perennials creates a low-maintenance yet vibrant seasonal display that complements the cottage`s rustic charm.
Accommodation:
Living Room -4.02m x 3.58m
A very cosy room with a solid fuel burning stove to set the atmosphere, but benefits from light from the sunroom and an expose stone wall, timber floors and exposed ceiling beams.
Kitchen/Dining Room -4.11m x 3.95m
This charming country style kitchen gives this home a magical feel. It is complete with an Aga Stove that still heats the home`s water and works as an oven and hob.
Sunroom -3.36m x 3.35
This room was added onto the original cottage and was cleverly designed to fill the ground floor of the home with natural southerly sun. The room benefits from timber floors, with French doors leading directly to the garden.
Bathroom -2.20m x 1.48m
Comprises of three-piece bath suite, the wall is partially tiled.
Bedroom 1 -4.48m x 4.35m
Spacious double bedroom benefits from timber floor, recessed lighting and two Velux windows to the rear.
Bedroom 2 -3.42m x 3m
Large double bedroom benefits from timber floor, recessed lighting and two Velux windows.
Utility Room
This room is located off the Outbuilding, it is plumbed for washing machine and tumble dryer with additional storage available.
Outbuilding
Once a traditional stone outbuilding, this structure has been thoughtfully transformed into a fully self-contained living space, offering comfort, character, and versatility. Retaining its original charm with exposed stonework and rustic features, the conversion now includes a spacious bedroom, a bright living area, and a modern bathroom.
(Room 1: 5.99m x 3.97m , Room 2: 4.32m x 3.47m , Bathroom: 2.74m x 1.64m)
Storage Shed
A great storage shed that has shelve and plenty of additional storage options.
Work Shed
Set slightly apart from the main buildings, the original stone-built work shed offers a world of possibilities. With its sturdy structure and authentic character, it serves as an ideal studio, workshop.
(Workshop: 6.03m x 3.72m , Room 2: 6.03m x 3.37m)
UtilitiesElectric: Unknown
Gas: Unknown
Water: Unknown
Sewerage: Unknown
Broadband: Unknown
Telephone: Unknown
Other ItemsHeating: Oil Central Heating
Garden/Outside Space: No
Parking: No
Garage: No
![]() Permanent link to this lot (for sharing and bookmark)
Permanent link to this lot (for sharing and bookmark)
