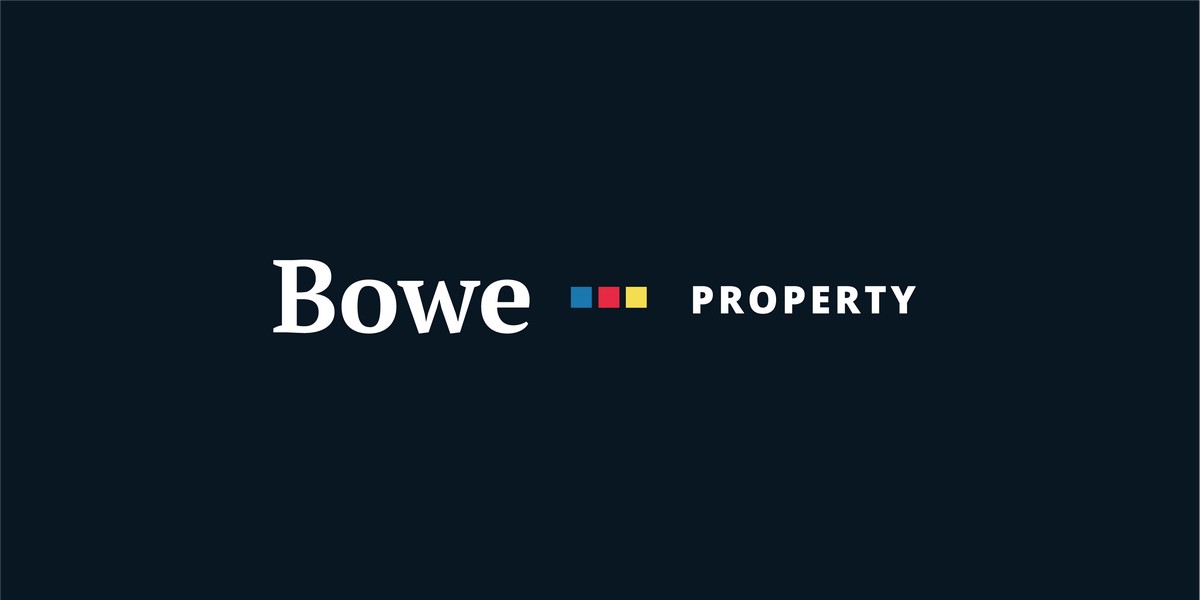(d3)
Birchwood, Garrettstown, Co. Cork
Bowe Property present to the market Birchwood, Garrettstown, Co. Cork, a beautifully located detached property within walking distance of the charming Ballinspittle village and the alluring Garrettstown beach. This is a home of great design & with character filled appointment on a stunning site of C.0.61acres where clearly the owners have spent sometime creating a wonderfully landscaped gardens including tress, shrubs, flowers and hedgerows all sitting wonderfully within this private natural setting that once formed part of Garrettstown Estate. Accommodation extends to 206sq.m. with four bedrooms, master en-suite, two reception rooms together with a family bathroom and guest w.c. and of course an enormous kitchen/dining room which is interconnected to a garden sun lounge. Features throughout the house are numerous in terms of specification and standards throughout the entire property are wonderfully impressive but, ultimately extremely comfortable. A converted floored attic provides further internal storage and a large detached garage has enjoyed a versatile usage and makes for an ideal garage. A truly beautiful property within a most charming, natural countryside and near coastal setting.
Viewings comes highly recommended and strictly by prior appointment.
Entrance Hall -5.46m x 2.76m
Access to reception room, kitchen/dining room & rear entrance hall. Stairs to overhead accommodation with understairs storage. Recessed lighting. Wall lights. Window to side. Wooden floor. Radiator.
Reception Room -3.99m x 3.93m
Feature solid fuel stove with wooden overmantel. Feature bay window to front gardens. Window to side. Wooden floor. Recessed lighting. Radiator.
Rear Entrance Hall -2.98m x 2.19m x 3.00m
Access to guest w.c, utility room & home office. Door to rear gardens. Ceramic tiled floor. Recessed lighting. Radiator.
Guest W.C. -1.90m x 1.75m
Fully fitted with w.c. & wash-hand basin. Window to rear. Ceramic tiled floor. Radiator.
Utility Room -3.78m x 2.99m
Fully fitted with presses & cupboards. Plumbed & fitted for washing machine & dryer. Wine fridge. Stainless steel sink. Window to side. Two radiators.
Bedroom 1-3.80m x 3.41m
Window to rear. Wooden floor. Recessed lighting. Telephone point. Radiator.
Kitchen/Dining Room -5.26m x 4.38m
Fully fitted with ivory presses & cupboards with contrasting wood effect worktops. Feature island unit with ample storage. Appliances include oversized Range Master cooker with overhead extractor, integrated dishwasher & free standing fridge/freezer. Access to garden room & lounge. Exposed wooden beams. Ceramic tiled floor & splashback. Window to side. Recessed lighting. Radiator.
Garden Room -4.41m x 4.34m
Feature accordion style door to rear gardens & patio. Three windows to side. Two sliding doors to side. Six Velux windows to side. Wooden floor. Wall lights. Two radiators.
Lounge -5.29m x 4.07m
Solid fuel stove with brick surround and wooden overmantel. Two windows to front gardens. Window to side. Recessed lighting. T.V. point. Radiator.
Landing -4.95m x 2.77m
Access to all bedrooms, family bathroom & airing cupboard. Open attic hatch to floored attic. Window to front. Two radiators.
Bedroom 2-5.30m x 4.40m
Access to en-suite & walk-in robe. Window to side. Velux window to rear. Wooden floor. T.V. & telephone point. Two radiators.
En-Suite (1.64m x 1.56m)
Fully fitted with w.c., wash-hand basin & corner shower with sliding doors. Ceramic tiled floor & splashback. Velux window to rear. Radiator.
Walk-In Robe (1.91m x 1.12m)
Built in robe with automated lighting. Wooden floor. Radiator.
Family Bathroom -3.60m x 1.99m
Fully fitted with w.c., wash-hand basin & bathtub with overhead shower. Ceramic tiled floor & bath surround. Window to rear. Extractor. Radiator.
Bedroom 3 -5.27m x 4.08m
Built in robe. Wooden floor. Two windows to front. Window to side. Two radiators.
Master Bedroom -4.53m x 4.02m
Access to en-suite & walk-in robe. Windows to front & side. Wooden floor Two radiators.
Walk-in robe ( 2.43m x 1.98m)
Built in robes. Velux window to rear. Wooden floor. Radiator.
En-Suite (2.40m x 1.85m)
Fully fitted with w.c., wash-hand basin with vanity unit & corner electric shower with sliding doors. Ceramic tiled floor & splashback. Extractor. Window to side. Radiator.
Attic Space -12.34m x 1.80m
Built in shelving. Fully floored. Velux window to front.
Detached Garage
Garage Room 1-2.24m x 0.89m
Access to kitchen/dining room, guest w.c. & lounge. Wooden floor. Recessed coconut matt.
Garage Room 2-5.65m x 3.60m
Fully fitted with presses & cupboards. Appliances include free standing undercounter fridge, undercounter freezer, cooker with overhead extractor, plumbed for washing machine & dryer. Window to side. Ceramic tiled splashback. Double door access to rear gardens. Recessed lighting. Wooden floor. Radiator.
Garage W.C. -1.88m x 0.86m
Fully fitted with w.c. & wash-hand basin. Ceramic tiled floor. Extractor.
Garage Room 3-5.65m x 3.59m
Stairs to overhead accommodation. Wooden floor. Window to front & side. T.V. point. Radiator.
Garage Room 4-3.07m x 1.58m
Access to bedrooms & bathroom. Two Velux windows to side. Wooden floor.
Garage Room 5-3.61m x 3.51m
Built in robe. Vaulted wood panel ceiling. Velux window to side. Window to rear.
Wooden floor. Radiator.
Garage Bathroom -2.23m x 1.75m
Fully fitted with w.c., wash-hand basin with vanity unit & electric shower. Ceramic
tiled splashback. Velux window to side. Extractor.
Garage Room 6-2.23m x 1.27m
Window to side. Wooden floor. Wall light.
what3words /// pocketing.vandalism.chipper
UtilitiesElectric: Mains Supply
Gas: None
Water: Mains Supply
Sewerage: None
Broadband: None
Telephone: None
Other ItemsHeating: Oil Central Heating
Garden/Outside Space: No
Parking: No
Garage: No
![]() Permanent link to this lot (for sharing and bookmark)
Permanent link to this lot (for sharing and bookmark)
