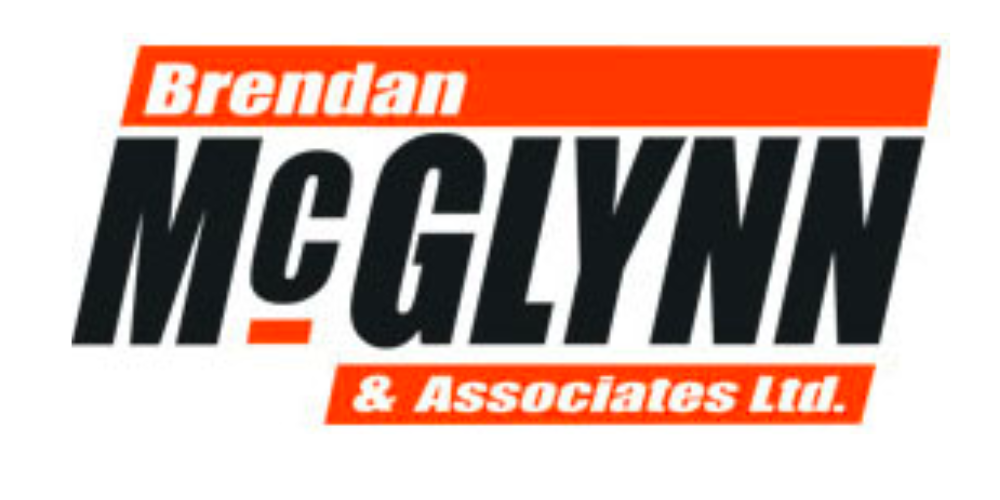(d2)
Correnagh, Letterkenny, Letterleague, Co. Donegal, F92KPF5
Sale Type: For Sale by Private Treaty
Overall Floor Area: 2200 m² Brendan McGlynn & Associates Ltd are delighted to present this beautifully maintained detached bungalow featuring 5 well-sized bedrooms on a c. 0.75 -acre site. The layout ensures a comfortable and functional living space with stylish newly renovated bathroom.
A large outdoor living area offers a harmonious transition of the home’s interior.
Situated 5km to the town this property makes a fabulous family home.
Viewing recommended and strictly by appointment only.
MEASUREMENTS & DETAILS
Hall (6.4m x 1.85m x 1.21m) L Shaped
Laminate floor, centre light, wood staircase to first floor
Living Room (5m x 3.7m) Front
Carpet, curtains, centre light, open fire TV point
Sitting Room (4.4m x 3.5m) Front
Karndean flooring, curtains, centre light, dry stove
Kitchen (4.9m x 3.9m)
Tiled floor, directional spotlights, eye and low-levels, splash back tiling, drainer sink, mixer taps, integrated oven & hob, integrated fridge freezer, dishwasher
Utility (2.5m x 1.95m)
Tiled floor, large storage press, eye and low-level units, splashback tiling
WC/Toilet (2.5m x 1.9m)
Tiled floor, two-piece white suite
Bedroom 1 (4.95m x 4.4 m) Upstairs
Carpet, curtains, centre light, velux window
Bedroom 2 (6.5m x 5m) Upstairs
Carpet, curtains, velux window
En-suite (2.3m x 2.1m)
Quadrant shower
Built-in wardrobe (2.3m x 1.4m)
With radiator
Bedroom 3 (3.9m x 3.8m)
Lino, slide-robe
Bedroom 4 (3.35m x 3.3m) Back
Lino, curtains
Bedroom 5 (3.3m x 2.9m) Back
Lino, curtains
Bathroom (2.2m x 1.6m) Upstairs
Tiled, semi-tiled walls, velux window
Bathroom (3.3m x 2m) Newly renovated
Fully tiled, centre light, vanity unit, heated towel rail
Enclosed outdoor living space (5.75mm x 5.55m)
Artificial grass, perspex coving
Container (4.2m x 2.3m)
Wooden shed
Special Features:
![]() Permanent link to this lot (for sharing and bookmark)
Permanent link to this lot (for sharing and bookmark)
