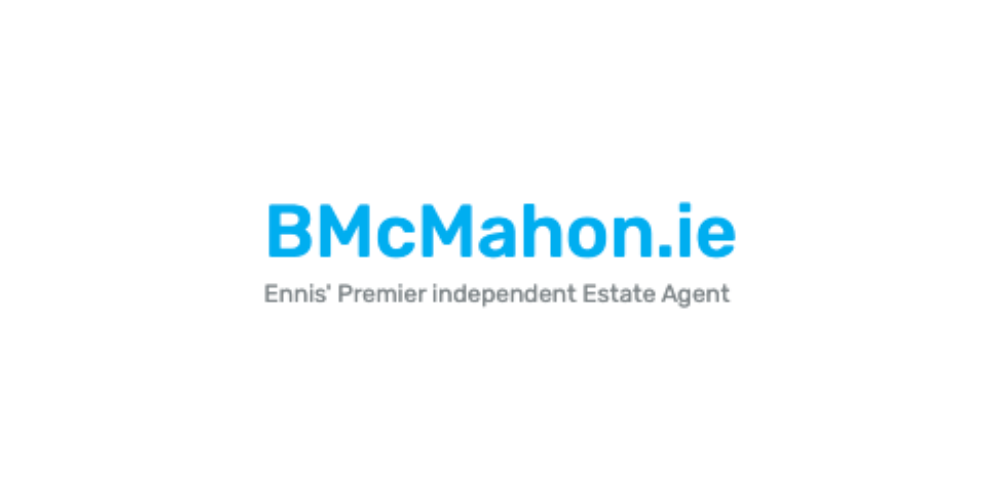Beechpark, Cahircalla More, Ennis, Co. Clare, V95EY26
Spacious detached bungalow on large 1 acre + site and in great location just minutes from Ennis town centre and M18 motorway.
A substantial refurbishment program has been largely completed on the property with new windows and doors, electrics and first fix plumbing, insulation and attic conversion. Some work remains to be completed such as internal joinery, second fix plumbing, footpaths and landscaping,
Directions:
From the Beechpark roundabout at the junction of the Kilmaley (R474) / Western by pass road (N85), proceed west on the R474 for Kilmaley / Connolly. Continue for 700m, the house is on the left opposite the Clare County Council yard. Please note the house has not yet been allocated an Eircode but V95 EY26 is the next house and will take you to the location.
Approximate Room measurements:
Entrance Hallway: 3.43m x 1.77m / 9.22m x 1.07m L shaped hall with high quality front door unit, wooden laminate flooring, stairs to attic space
Reception & Dining Room: 7.1m x 3.54m South facing bi-fold doors, high output solid fuel stove (boiler model), wooden laminate flooring
Kitchen and Dining Room: 3.9m x 2.85m Fitted solid wood kitchen with ample floor and wall units, ceramic tile floor
Utility room: 2.18m x 2.07m Door to rear garden. ceramic tile floor
Master Bedroom Suite: 5.24m x 3.73m Generous front facing double bedroom with wooden laminate flooring
En-suite: 3.18m x 1.74m Wet room with WC, hand basin and Triton Electric shower. Tiled floor and shower area
Bedroom Two: 3.36m x 2.9m Front facing double bedroom with wooden laminate floor
Bedroom Three: 3.30m x 2.85m Front facing double bedroom with wooden laminate floor
Bathroom: 3.3m x 2.85m Provision for full bathroom suite
Attic Space:
Spacious open plan landing area: 7.67m x 3.27m 2 x Velux windows, ideal for gym or games room
Room 1: 4.21m x 3.27m Ideal office space, Velux window to rear
Room 2: 4.11m x 3.27 Ideal office or storage space, Velux window to rear
Offers in excess of €299,000 are invited
![]() Permanent link to this lot (for sharing and bookmark)
Permanent link to this lot (for sharing and bookmark)
