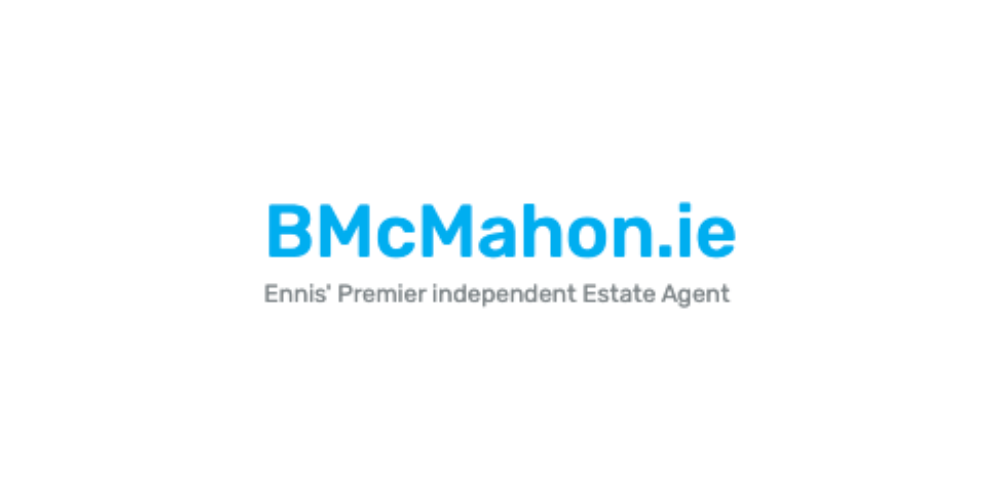Moyarta East, Kilkee, Carrigaholt, Co. Clare, V15E657
A very rare opportunity to acquire a superbly finished detached home with stunning views on 5 acres and with beach frontage onto the Shannon Estuary.
Accommodation comprises:
Entrance Hallway: 6.68m x 2.46m. Hardwood stairs to first floor, double glass doors to main reception and dining rooms. Wood flooring, double height ceiling.
Reception Room: 7.64m x 4.08m Generously proportioned room with feature marble fireplace, extensively shelved library area, wood flooring and glass crystal light fittings.
Sun Lounge: 7.07m x 3.28m Positioned on the southwest side of the house to take full advantage of sunlight from morning until evening and featuring a Lantern style glass roof, French doors to rear gardens, wood flooring and double archways to dining area and kitchen.
Kitchen and Dining room: 8.7m x 3.79m Running front to back this spacious area features wood flooring, solid fuel stove (boiler model), fitted floor units, central island unit, rangemaster stove with gas burners, integrated dishwasher and Belfast style sink
Utility Room: 3.2m x 2.3m Fitted floor units, Belfast sink, plumbed for washing machine and dryer, Sheila maid clothes airer, gas heating boiler, door to rear yard
Guest Bedroom 1: 4.5m x 4.39m Spacious rear facing ground floor double bedroom with quality carpet flooring
Bathroom: 3.2m x 2.98m Luxuriously appointed ground floor bathroom with white 4 piece antique style suite white comprising, WC, hand basin, corner shower and slipper bath. Ceramic tile floor and shower area, decorative ceiling rose and chandelier.
First Floor Accommodation:
Bedroom 2: 6.01m x 3.61m Master suite with views over the Estuary, quality carpet flooring, decorative ceiling rose and chandelier
En-suite: Antique style bathroom suite with WC, hand basin and rain shower, heated towel rail and cast iron radiator, backlit mirror, fully tiled floor to ceiling.
Bedroom 3: 6.01m x 3.29m Large double room with views over the estuary, quality carpet flooring
Bedroom 4/Study: 4.38m x 2.73m Front facing room with views over Estuary, quality carpet flooring
Shower room: WC, hand basin and rain shower, heated towel rail, fully tiled floor to ceiling
Walk in airing cupboard with high capacity hot water cylinder
Sira type stairs to attic space
Garage: 10.2m x 6.25m Remote control roller garage door, electric outlets and lighting
Loft Office/Games room/Gym area: 10.2m x 6.25m Ceiling fan, electric outlets and lighting
Gardens and land
The house is accessed via a pair of wrought iron gates on cut limestone piers. It is surrounded by landscaped lawns with a summer house in the rear garden. On either side of the house are two fields also included in the property and which have a mix of wild flowers, planted trees and areas left for nature. A third field is located behind the formal gardens and again has been planted with a variety of trees. Immediately across the road is a meadow (approx. 1.5 acres) which leads directly onto the sea front. Neighbouring houses have developed their water frontage with some having boat houses and slip ways and others have created steps allowing for direct access onto the beach. During low tide it is possible to walk to Carrigaholt along this rocky strand and avoid the road entirely. This marks the property out as being something really special and offers a myriad of opportunities for the lucky purchaser. The property needs to be viewed to be appreciated and viewing times and days will be posted online.
![]() Permanent link to this lot (for sharing and bookmark)
Permanent link to this lot (for sharing and bookmark)
